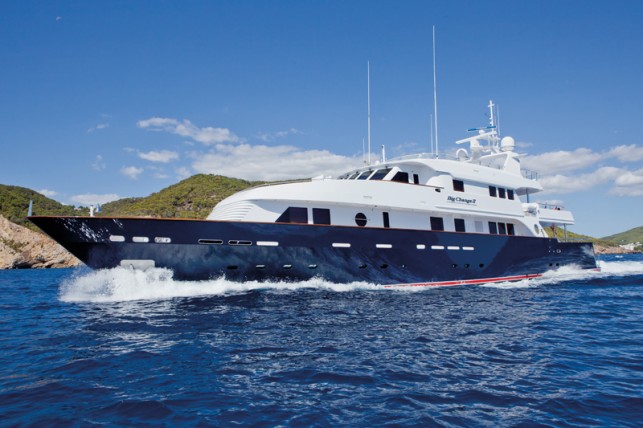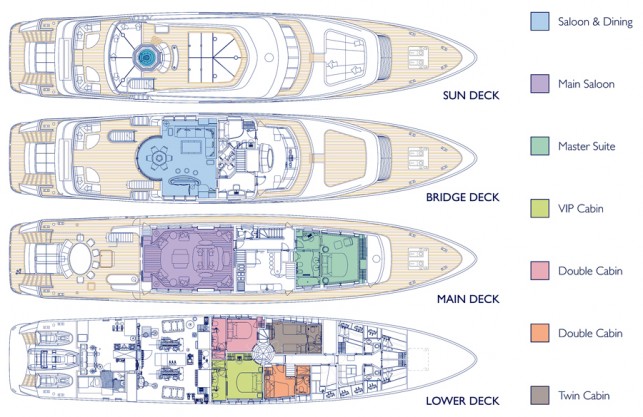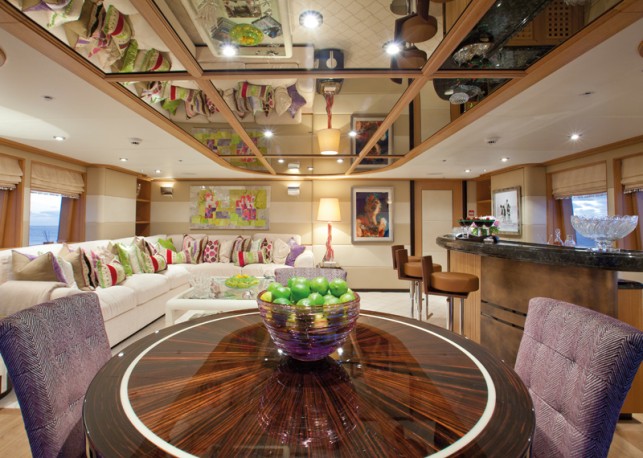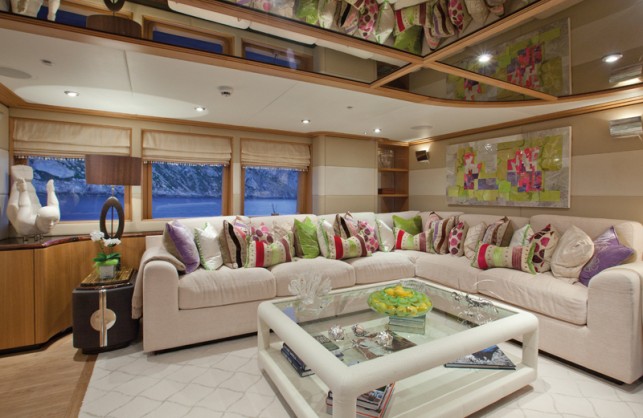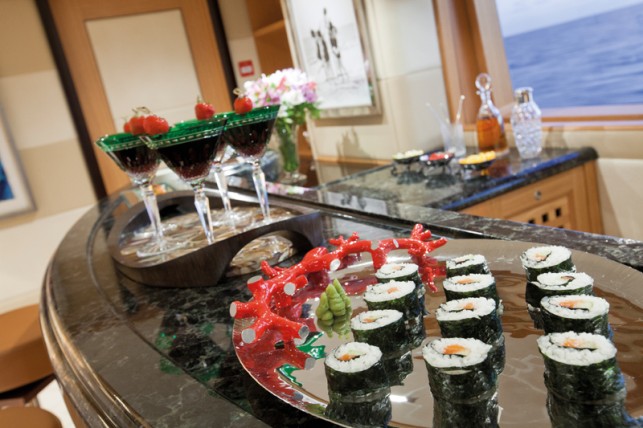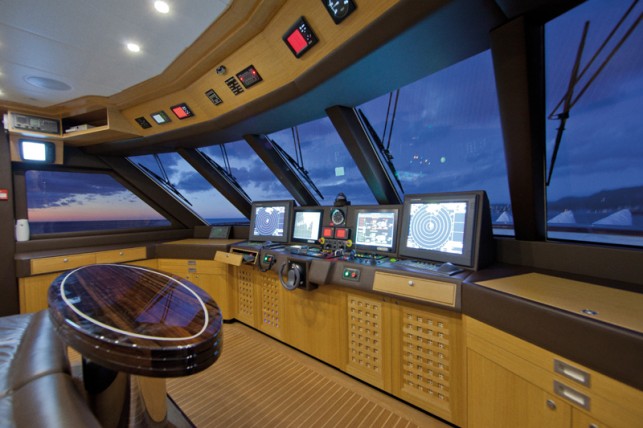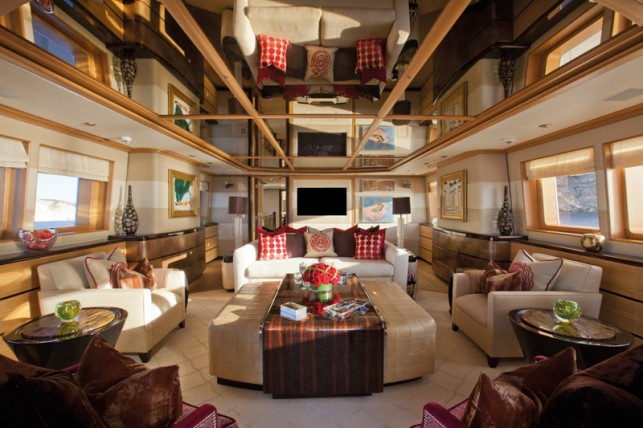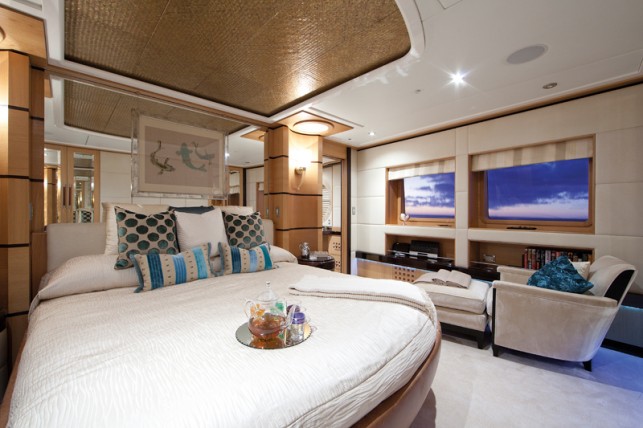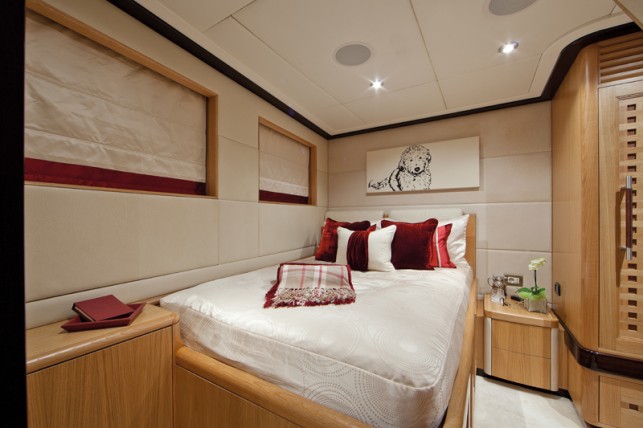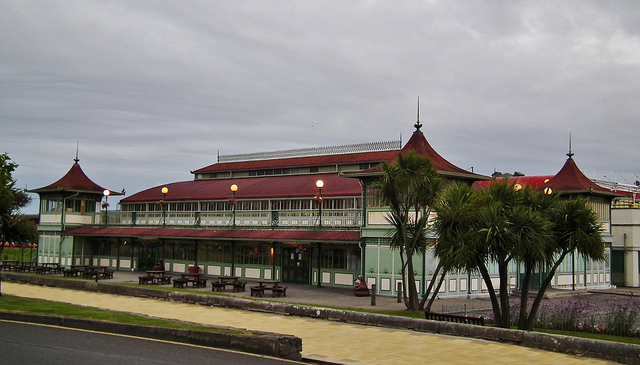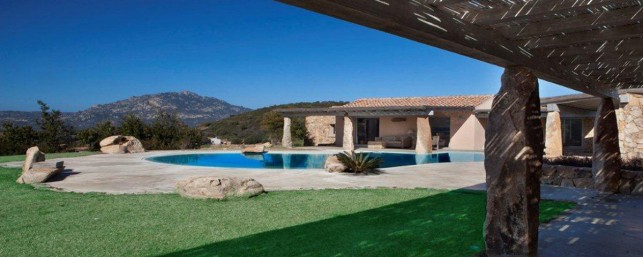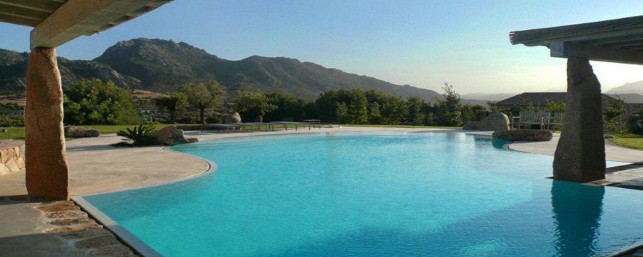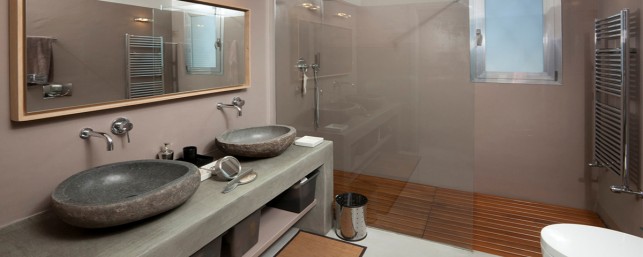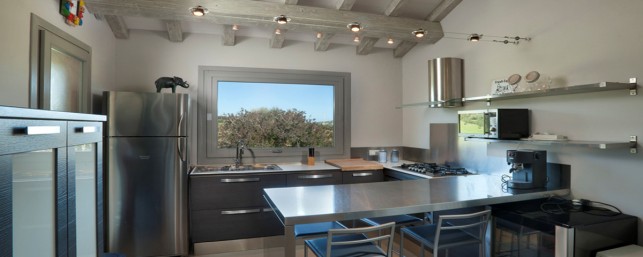Bathrooms – Molleges, France
Large French farmhouse bathroom refurbishment, with the brief of creating a luxury master ensuite bathroom, guest ensuite shower room and a family bathroom, all to have a modern feel but with classic French look with luxury finish. The master ensuite bathroom had panelling installed half height on the wall, with large marble tiles on the floor and wall within the shower area, and a timber painted In Frame joinery unit supplied by Panelven Kitchens in bone white with matching Corian solid surface worktop and integrated twin bowls. Guest shower room had a classic looking French pattern tile in blue on the walls and floor and another timber painted In Frame joinery unit supplied by Panelven Kitchens in blue with Corian solid surface worktop and integrated twin bowls. The family bathroom was adapted from a ‘Jack and Jill’ bathroom, access was created from the main landing, the finish on the floor was a hessian effect tile with a small crackle glazed tile in the shower area and over the sink. The sink unit was a timber painted In Frame joinery unit supplied by Panelven Kitchens in gooseberry with Corian solid surface worktop and surface mounted bowls.
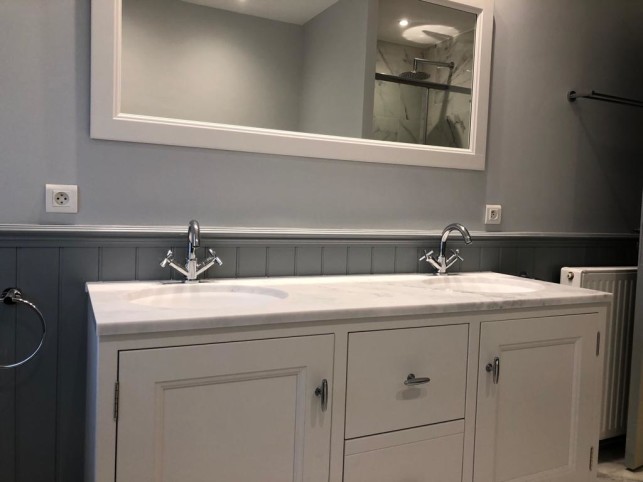
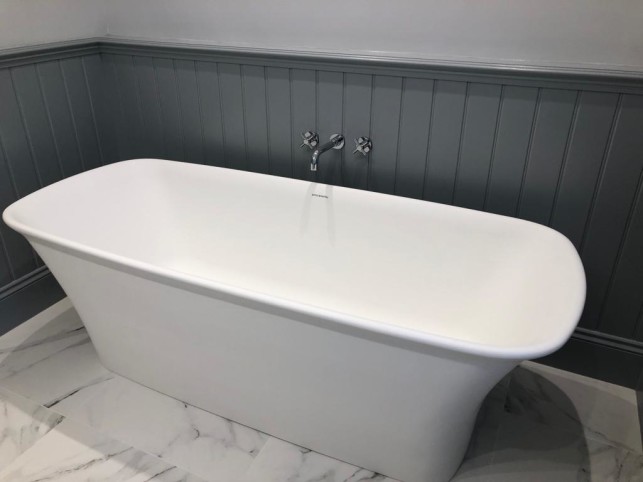
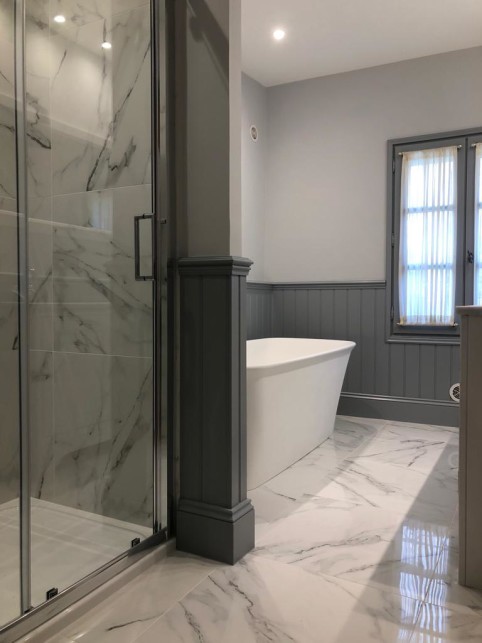
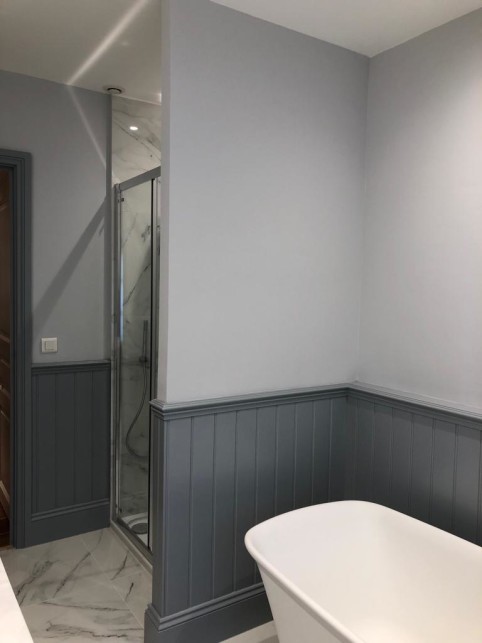
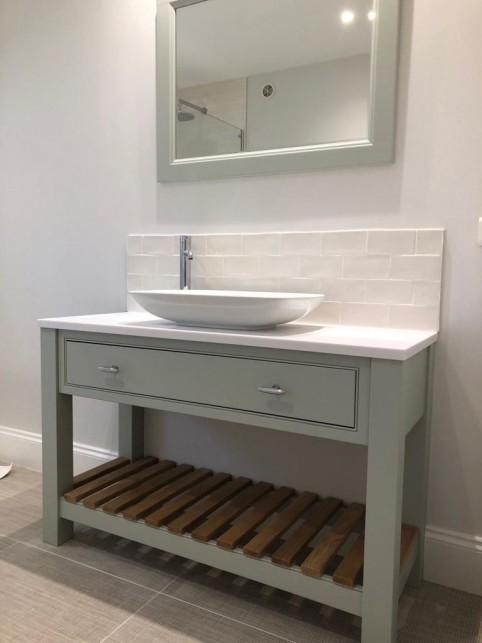
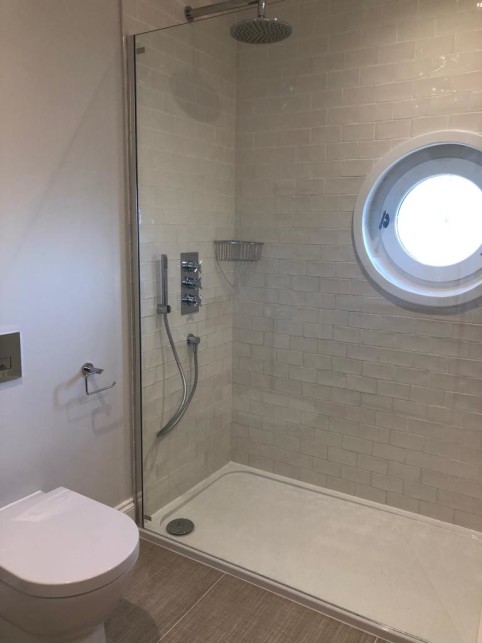
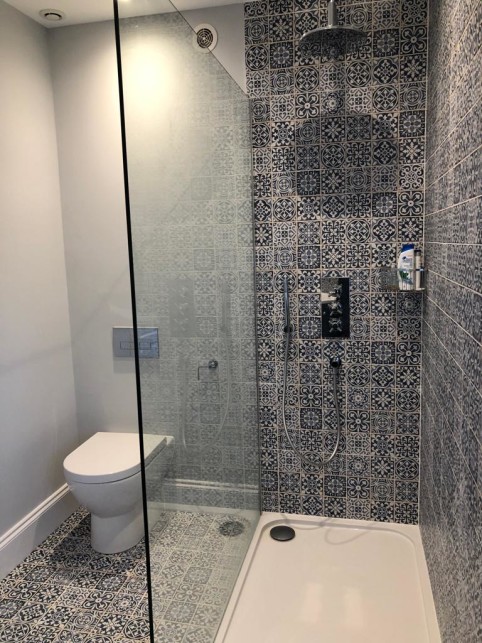
Strikes Bowl – Kings Lynn Washroom
Washroom refurbishment within a leisure facility, designed to make a tight space into a modern clean light space.
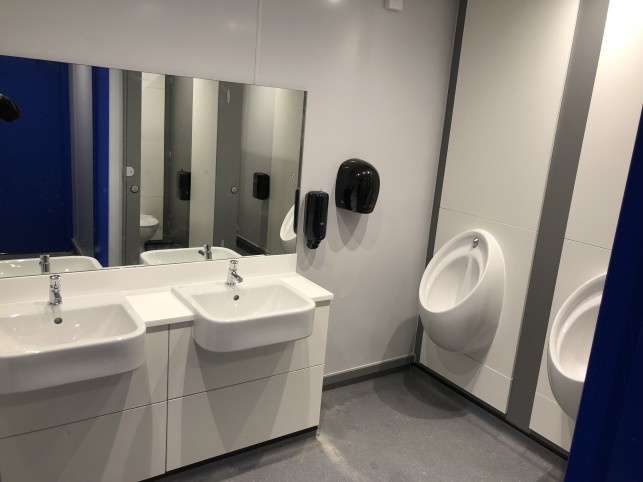
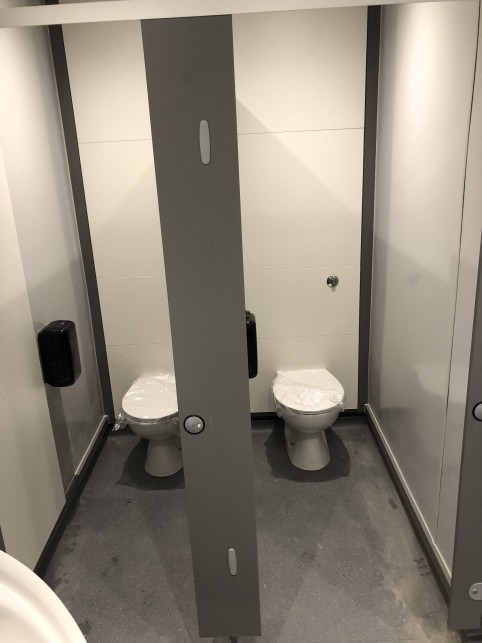
Kitchen & Bathrooms, Private Residence – Gosport, Hampshire
Panelven Kitchens installation of a new Shaker kitchen in a modern grey colour. This client also commissioned Panelven to install a family bathroom with shower and master ensuite shower room.
Kitchen, Private Residence – Guildford, Surrey
Panelven Kitchens installation of PWS 1909 in a bespoke colour giving a modern look with a classic in frame kitchen, installed within a new build house, this kitchen featured two different worktops with the main run granite and a beautiful oak top on the island.
Kitchen, Private Residence – Whitchurch, Hampshire
Installation of Panelven Kitchens supplied ‘In Frame’ Burbidge kitchen in the former Earl of Portsmouth’s Manor House, the kitchen was designed with a two-tone colour pallet; the island was in a cornflower blue to match the Aga. The large kitchen included a family living area where matching joinery was installed including two large units with oak dovetailed drawers and spice racks, and a small desk console to complement the installation.
Kitchen, Private Residence – Sway, New Forest, Hampshire
Panelven Kitchens installation of a shaker style kitchen in a modern grey, Stylestone worktops and Neff appliances.
Property Refurbishment – Lake Maggiore, Italy
This was a large project requiring Panelven to work with Italian contactors, this property require a full strip out ahead of a complete rewire and re plumb with all new mechanical & electrical and main supplier services. The property was finished with new luxury bathrooms and a stylish kitchen. Panelven worked with Cocavara London to complete the interior design fitout.
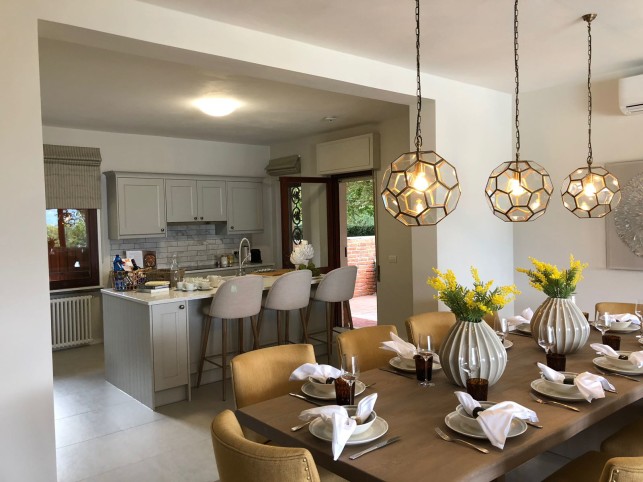
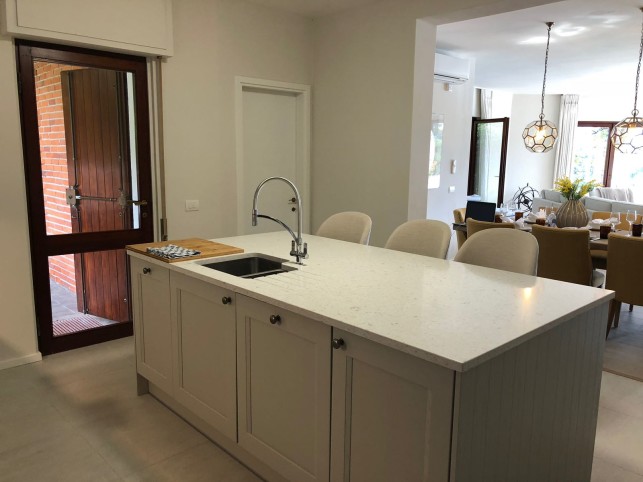
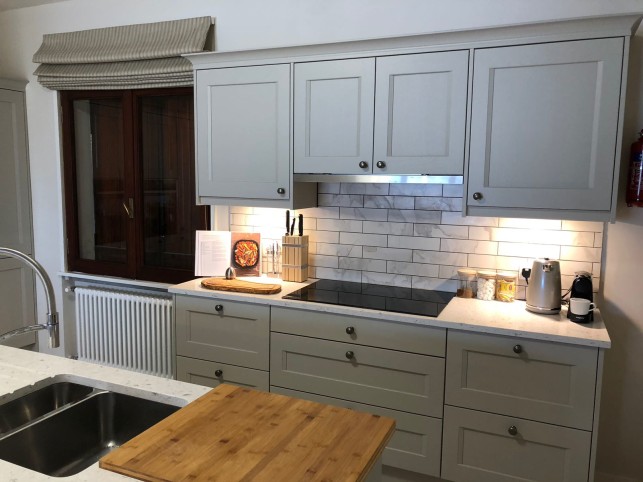
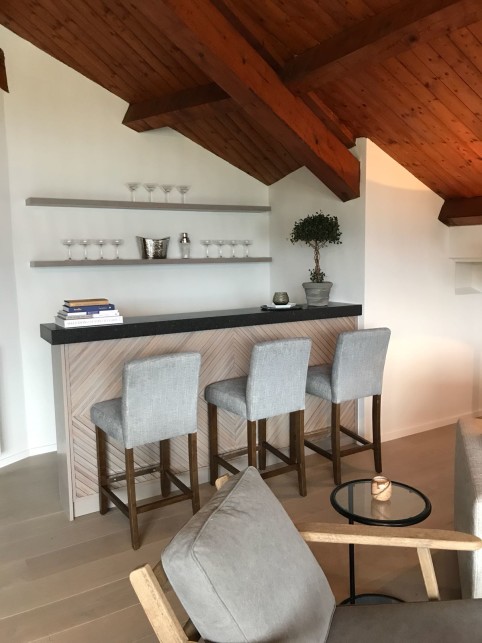
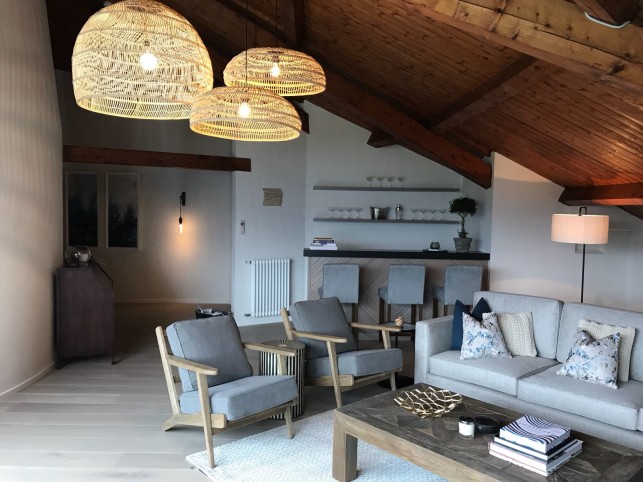
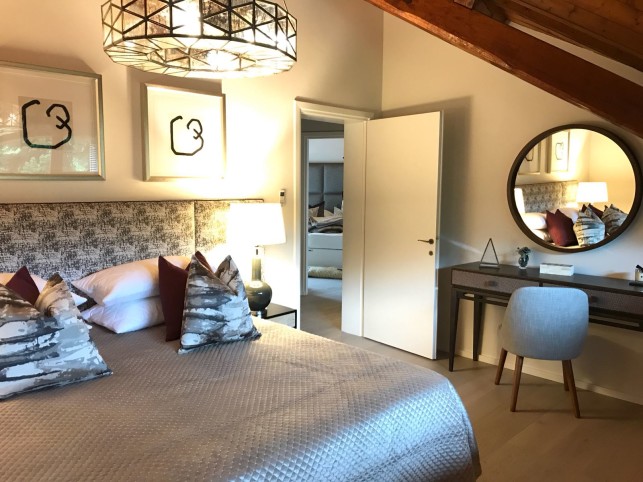
Kitchen, Private Residence– West Meon, Hampshire
Panelven Kitchens installation of a matt white contemporary style kitchen.
Bespoke Joinery – Cannes, France
Panelven were commissioned to design and build joinery in a prestige apartment in the South of France looking over the Cannes Marina. The main unit had hidden lighting to illuminate the shelving with stainless steel dividers recessed into the shelves themselves. Two tech units were also installed to complement the main unit with bevelled mirrors behind the lounge seating, and the installation was completed with two final units in the hallway with hessian effect finish and stainless steel edging. Panelven also completed the furniture fit-out to the lounge hall and dining rooms with CocoVara London.
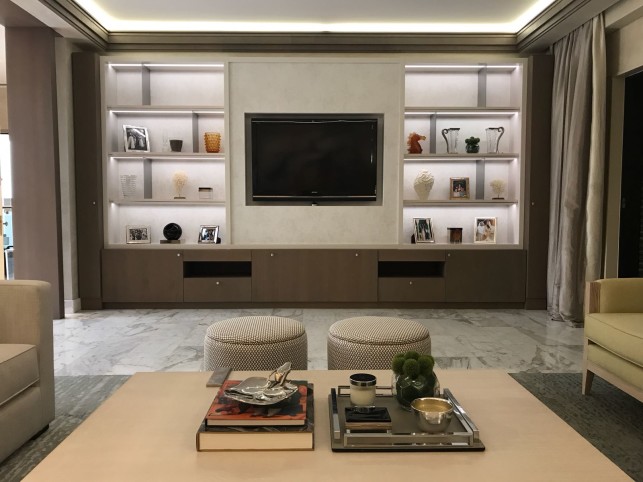
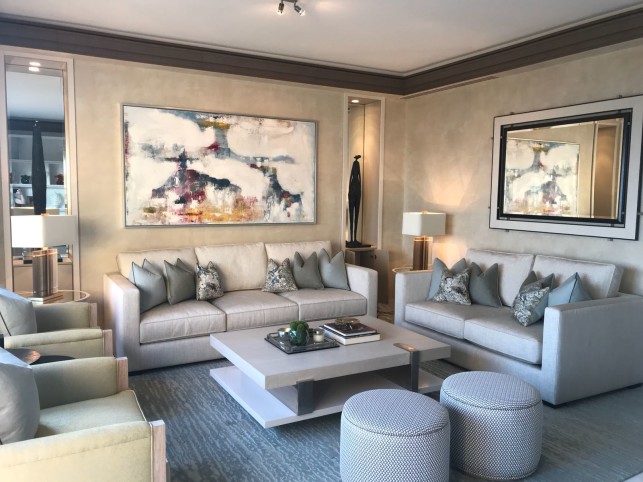
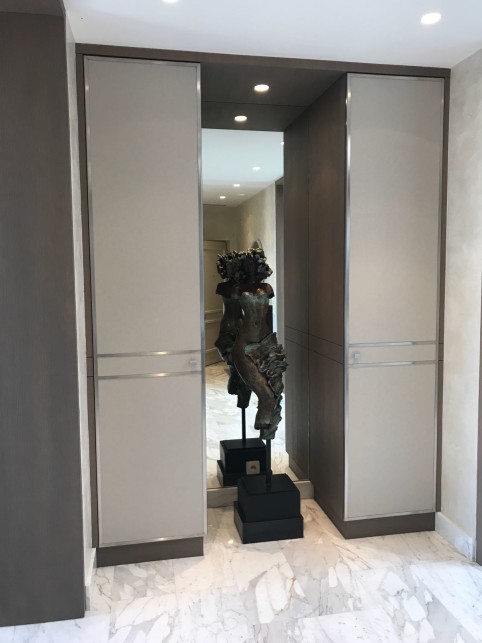
Office Fit Out – Hammersmith, London
Fit out of new office layout, construction of dividing walls with glazed partition and doors to create office board room, installation of data and power required for new layout, finished with new staff kitchen and break out spaces.
Kitchen, Private Residence – Petersfield, Hampshire,
Panelven Kitchens installation of new luxury kitchen and utility room as part of a refurbishment with Agincourt Contractors; The ‘Otto’ kitchen was finished with Corian solid surface worktops to finish the luxury modern durable design.
Kitchen, Private Residence – Bagshot, Surrey,
Panelven Kitchens installation, classic kitchen installed in a refurbished Victorian property.
Bathroom, Private Residence – Sutton, Surrey,
Refurbishment of the ground floor shower room; this town centre property now has a luxury shower room.
Showroom Fit Out – Hampshire
Four kitchen displays installed at the new Panelven Kitchens showroom at the company premises in Hampshire. The fast-growing company needed an area to show off the superb quality products Panelven Kitchens supplies. The showroom shows a range of kitchens, doors, appliances and work surfaces. The finished result is a great success.
Kitchen, Private Residence – Royal Leamington Spa, Warwickshire
Installation of a Panelven Kitchen supplied kitchen to a large Victorian Villa in the centre of town, the kitchen was designed to reflect the grandness and luxury of this period home and was installed with bespoke joinery to make a truly unique space.
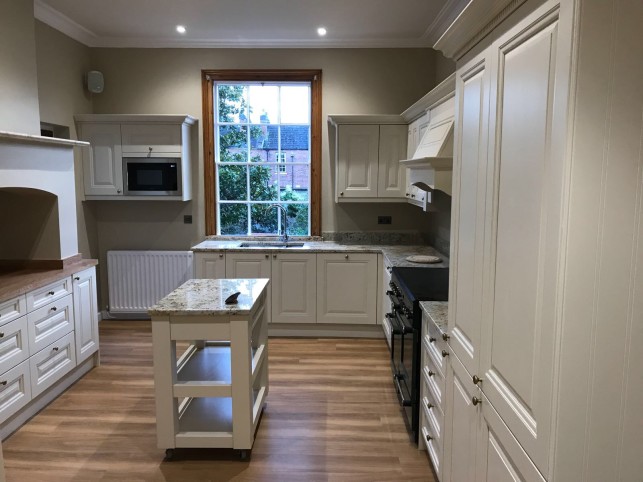
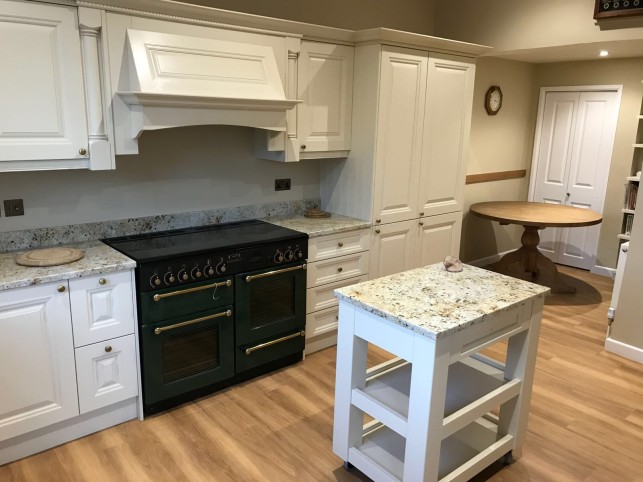
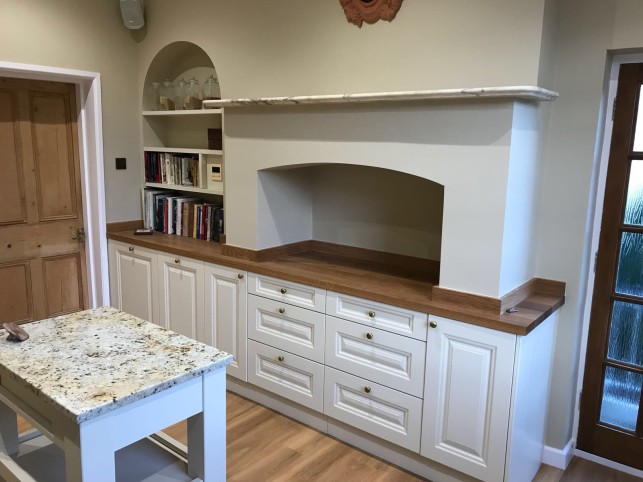
New Bowling Alley and FEC – Wokingham
Panelven was awarded the contract for the fit out of a new 14 Lane Bowling and Family Entertainment Centre in Wokingham Berkshire, the 18-week project started with an empty shell and required a complete interior fit out including MF ceilings where all electrical and machinal services were designed to be visible on the surface so the finish had to be sharp. In addition, all walls, cladding, signage, joinery, counters, flooring, washrooms and bars were all among the scope of works required.
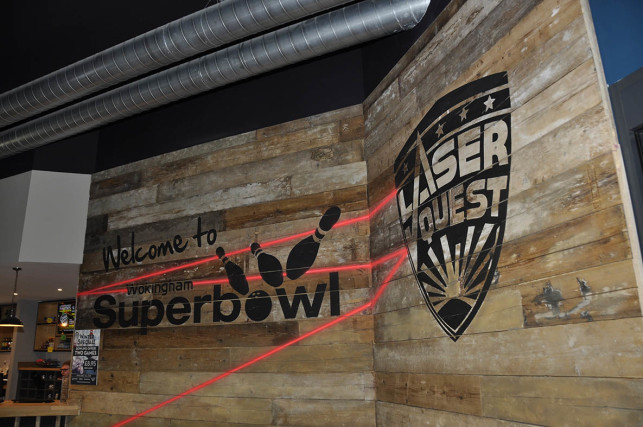
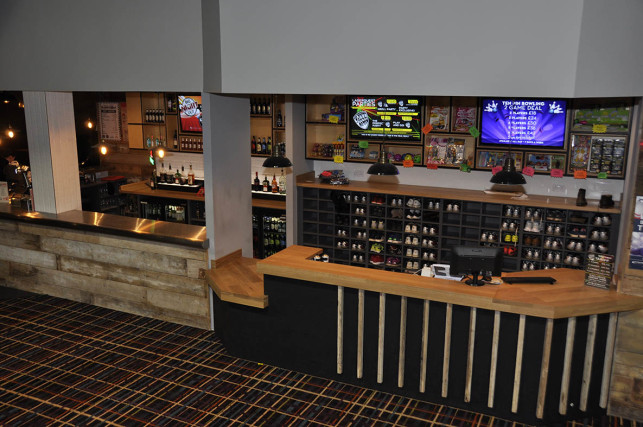
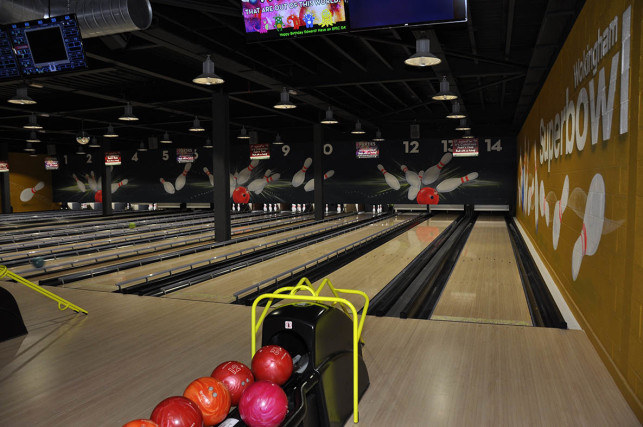



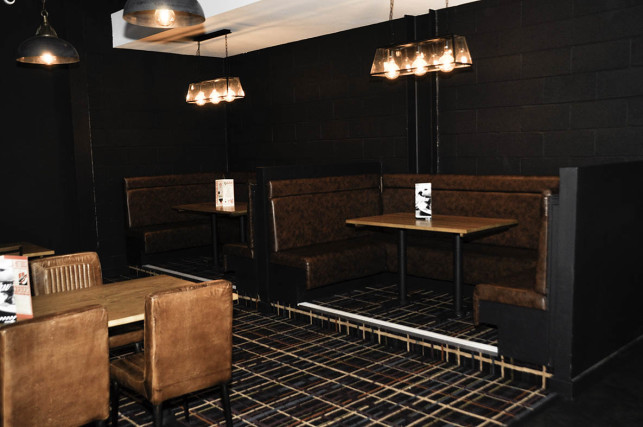
Kitchens and Bathrooms, Private Residence – Liss, Hampshire
Installation of a new kitchen supplied by Panelven Kitchens and two bathrooms for a local client. The luxury bath and shower rooms were completed with Porcelanosa and V&B fitting. The kitchen was the standard high quality of a Panelven Kitchen including 18mm ridge carcasses, completed with a gloss white J profile door, Neff appliances, and a Stylestone work surface.
Property Refurbishment – The Old Mill Sicily, Italy
Repeat client The Hideaways Club’s latest property in their portfolio. This was a newly refurbished property but needed the final touches to get it to the Hideaways Club high standards of luxury interiors. Panelven completed the following works;
Installation of glass balustrading to mezzanine areas and staircase, re tile to all bathrooms, installation of Panelven Kitchen supplied Kitchen with copper worktops. Interior fitout completed in conjunction with Cocovara London Interiors.
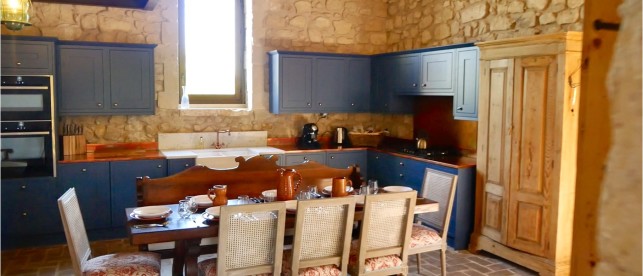
Strikes Bowl – Dereham Washrooms
Family entertainment complex near Norwich Suffolk. The company appointed Panelven to complete the installation of 4x washrooms, the refurbishment was finished with a fresh modern look with a durable finish.
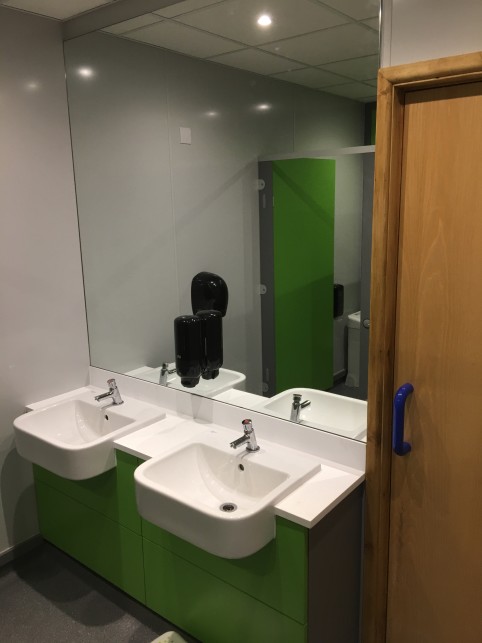
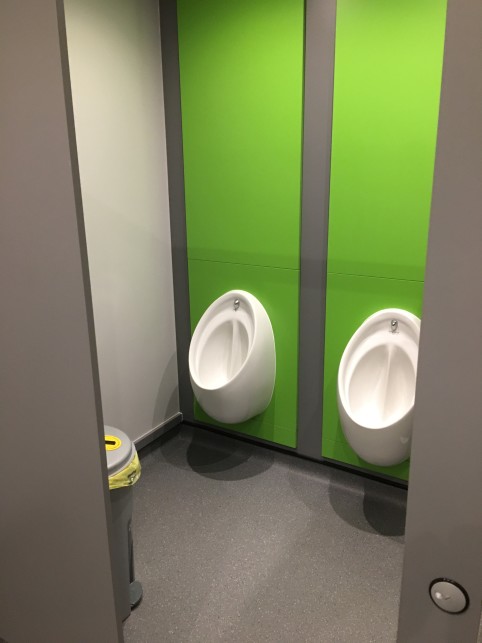
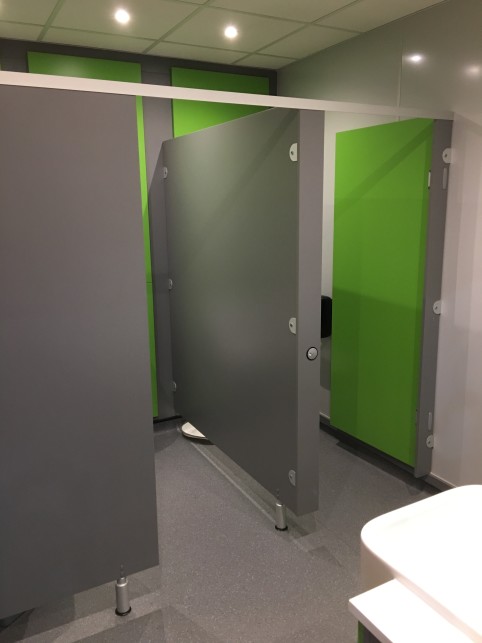
Cala D ‘Or, Majorca – Swimming Pool
The brief for this job was straight forward; strip out the tiles from existing swimming pool and re tile. The weather was on our side and the end result was fantastic.
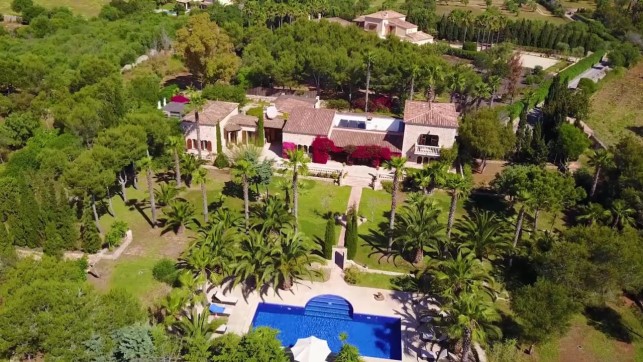
Sardinia, Italy – Swimming Pool
The client required a perfect finish around the large poor area to match the interior completed by Panelven in previous years. This was a challenging job due to the extreme weather; in the daytime 30 degrees in the sun made the finished product dry too fast so the only option was to work late in to the night with part of the team holding flood lighting- the only hazard of working at night was the mosquitos!
Langdale Private Residence – Hampshire.
Phase two of this large project involved the installation of various interiors in the reconfigured refurbished house, this large house had an unusual layout which the client re designed to suit modern living. The property required 3x new bathrooms 1x washroom, utility room and pantry, repositioning of new staircase, plus a large open plan kitchen. Panelven also completed all of the floor finishes thought the house; large slate effect tiles in kitchen / living area and engineered oak planks throughout all other areas, and finished the associated joinery, skirting, architraves, and doors. This was the first project where the kitchen was supplied by Panelven from their new sister company Panelven – Kitchens.
Riverside Bowl – Wallasay Washrooms
Washrooms designed and completed for a family entertainment complex near Liverpool. A fresh modern look with a durable finish.
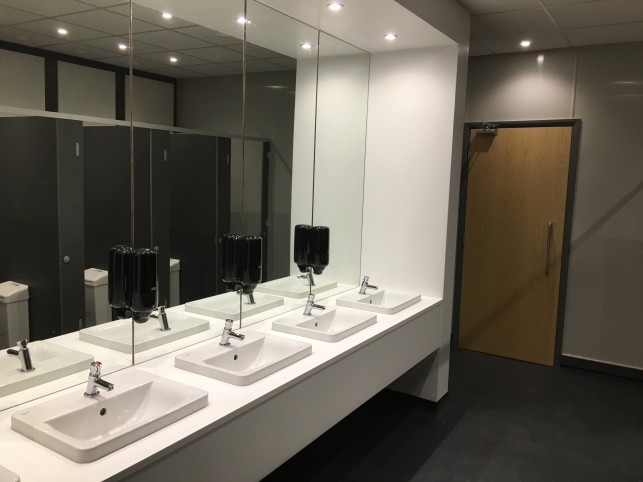
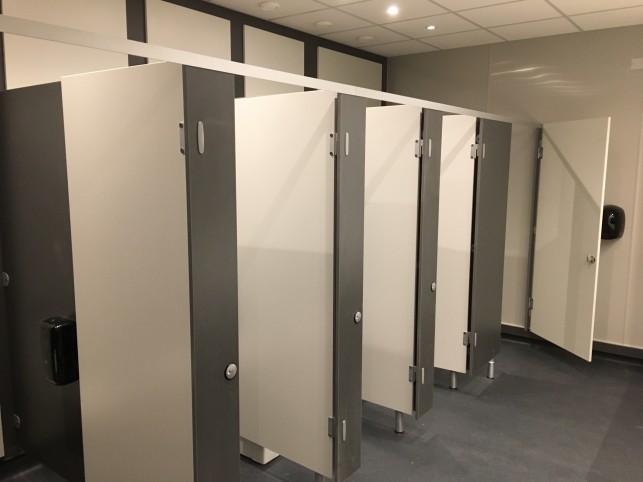
France – French Properties AC Install.
The Panelven team visited three French properties to complete air conditioning install. This was a challenge we all enjoyed! Our aim was to install electrical cable and pipe work to be hidden from view so the unit fitted seemlessly into these classic properties.
France – Chalet Soliel, Chamonix, France.
Panelven designed and installed a stylish, bespoke kitchen in a luxury ski chalet.
Design features included a stone backsplash and wooden cabinets to enhance the nature alpine features of the property. This was the first kitchen designed and supplied by our new sister company Panelven – Kitchens (see the new website at www.panelven-kitchens.co.uk )
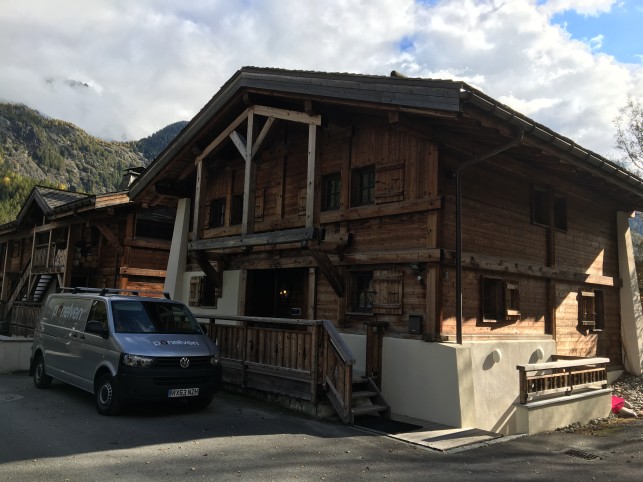
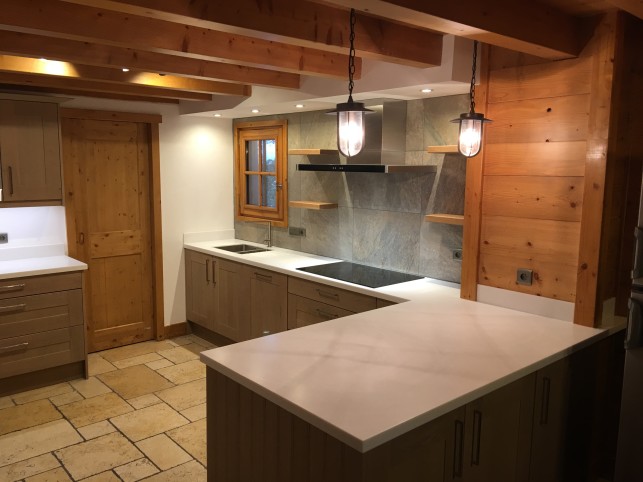
Bourget du Lac Private residence – Rhone- Alpes, France.
Amazing apartment overlooking the lake on the outskirts of traditional French town. The job consisted of improvements to the interior decoration and finish of this property with views to die for.
Laser Quest – Widnes.
Laser Quest installation for thriving clients this space had some real height issues so a design with a large mezzanine was required, this project was tight with only 5weeks design to completion!


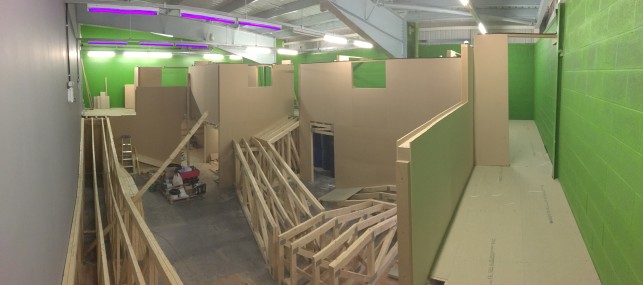
Langdale Private Residence – Hampshire.
Phase one of a large residential project, the refurbishment and interior fit out of a substantial family home set in a beautiful Hampshire countryside. The original house was divided into two distinct wings, the project proposes to join the two wings of the house together, making a cohesive and contemporary living space, perfect for modern family living. Phase one involved the interior works for the first half of the redesign; creating an open impressive entrance, new oak staircase, utility room, downstairs cloakroom and two upstairs bedrooms. Phase two will be upcoming in the early months of 2017.
Majorca – Balearic Islands, Spain.
This was a challenging trip for the team, 2 kitchens in 2 properties in 4 weeks, the project went to plan but a return visit was required as due to strikes there was no fuel in France to bring the vans back!
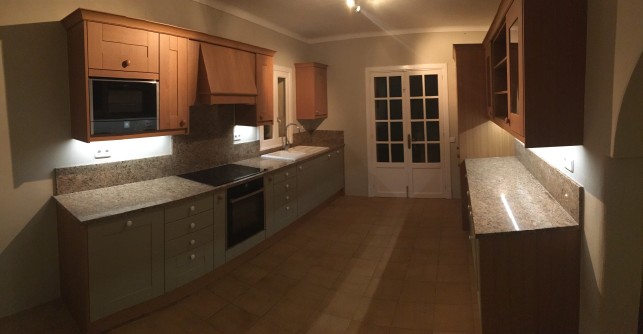
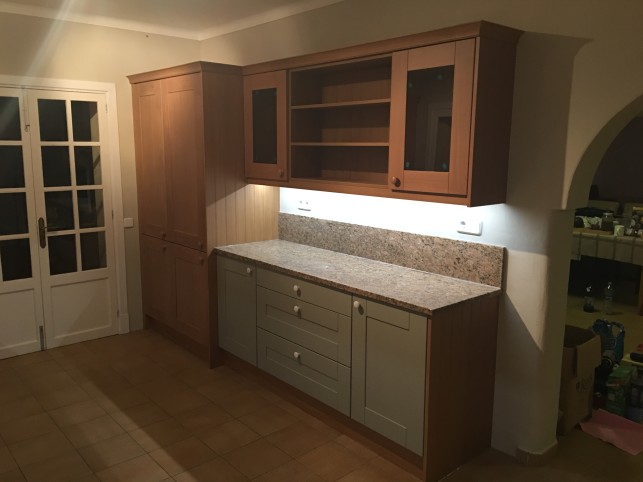
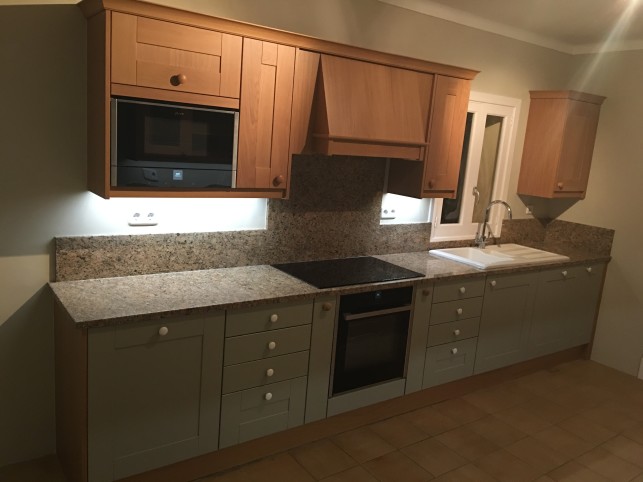
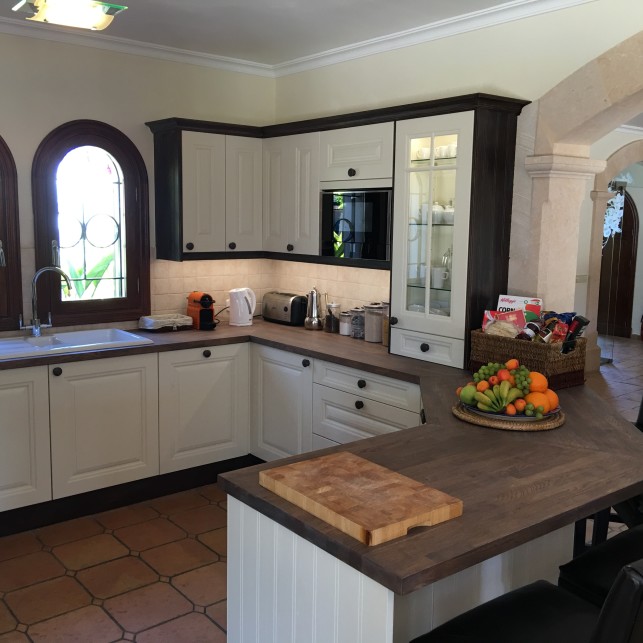
Laser Quest – Romford , Essex, London.
This design was supplied by the client ready to go, this was a large space to fill the area required 165 panels to make the layout flow.
Corfu – Kentroma, Greece.
A large outstanding property had the Panelven team scratching their heads on how to improve this already stunning property; working with Cocovara interior design based in London we had 6 weeks to upgrade bathrooms, kitchens and add major design features ahead of the furniture fitting as supplied by Cocovara. The end result was luxurious and spectacular.
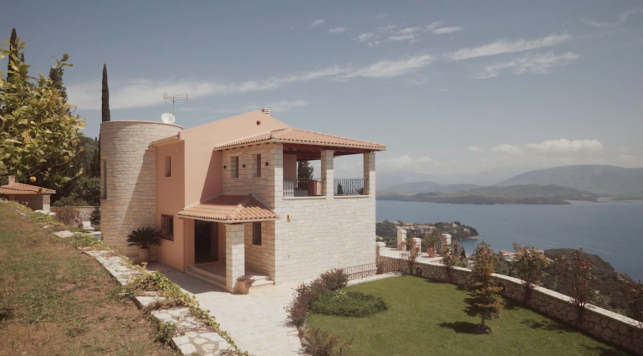
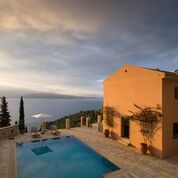
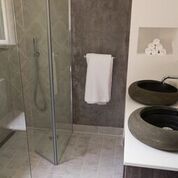
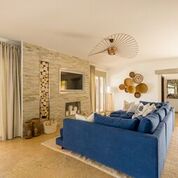
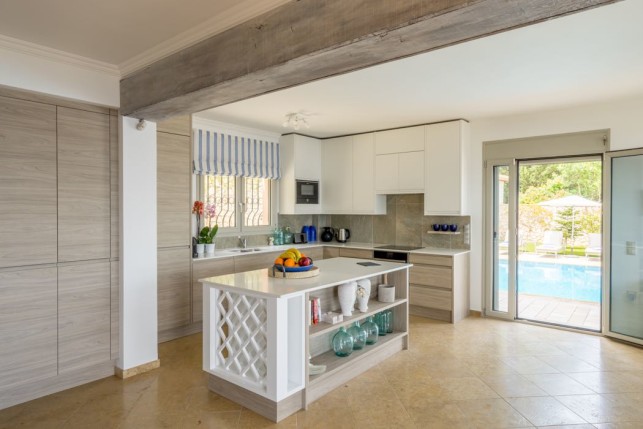
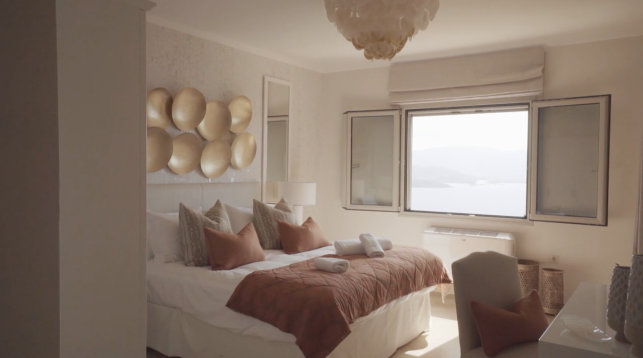
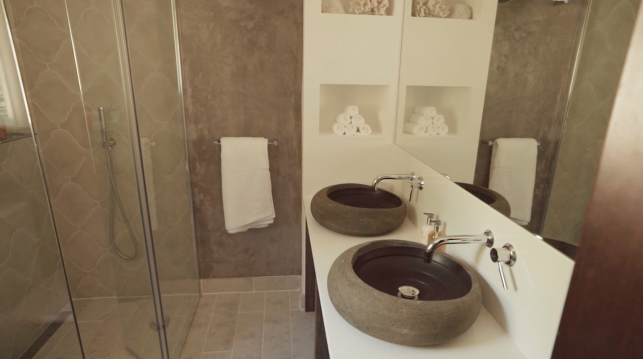
Laser Quest – Newport, Wales.
Laser Quest installations continue to prove a success for Panelven and repeat custom is high.
Northcote Road Private Residence – Clapham.
Clients asked Panelven to return for further works to make a luxury house further improved; bringing the whole property together with a timber floor throughout and redecoration.
The Big Apple – Woking Surrey.
New washrooms in a family entertainment complex, up to date modern look for a returning client.
Ibiza – Villa Solano, Balearic Islands Spain – Kitchen and Sun Terrace.
This job had some pressure behind it with clients arriving for Christmas. The works included installation of a glazed sun terrace balustrade with 63 panels of glassed cut and shipped to site for installation, and a kitchen with bespoke made table to match the shape of the curved outer walls. The team disembarked the island on the 23rd of December just in time to get the tree in place!
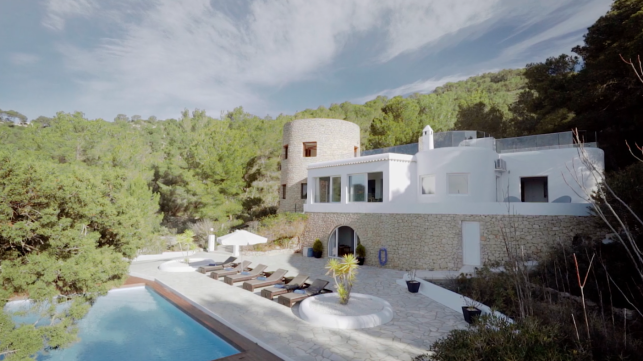
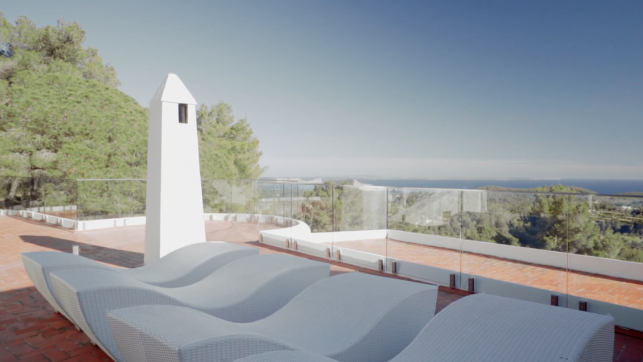
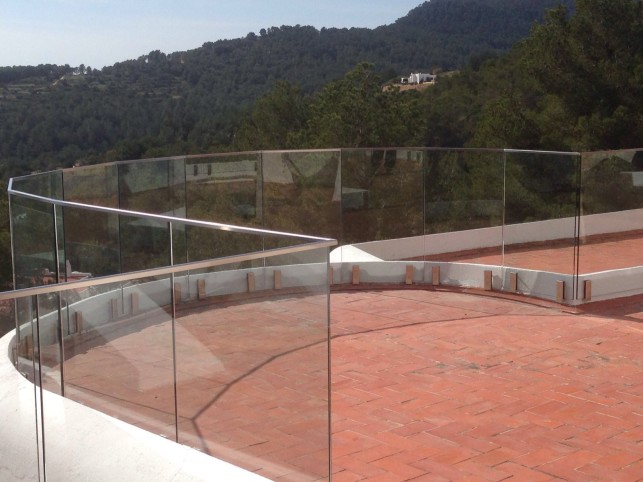
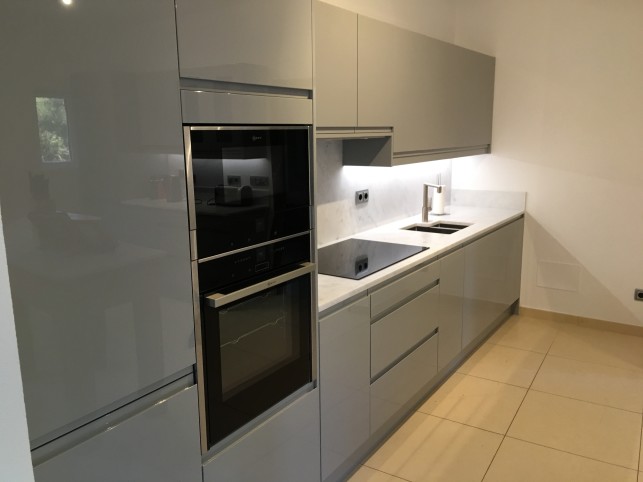
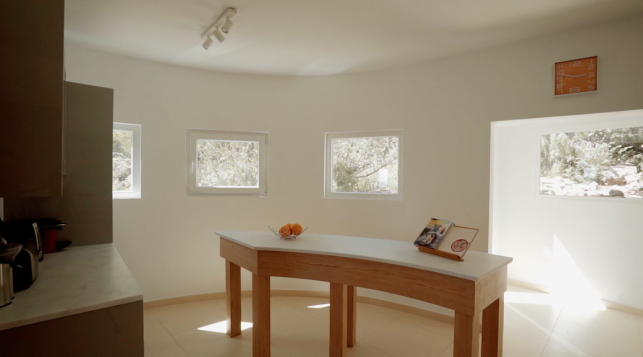
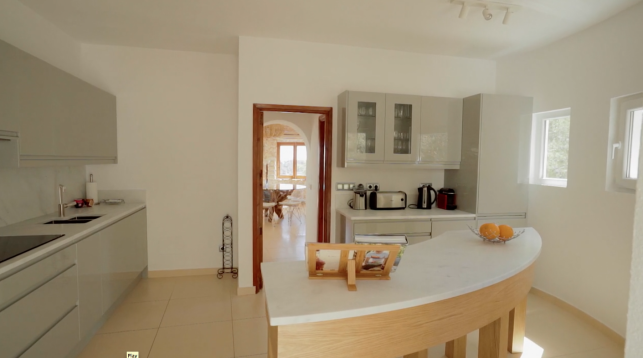
France – Chalet Lumiere, Morzine, Alps.
Kitchen installation at altitude. This kitchen was designed and supplied to complement the already stunning timber chalet environment.
Hotel – Surrey.
Further fresh new looks to a busy Town Centre Hotel
Glenside Private Residence – Upper Bourne, Farnham Surrey.
Panelven was commissioned to update and refurbish a character property set in the Surrey Hills.
Laser Quest – Newcastle Under Lyme & Mertha Tydfill.
Two new Laser Quests successfully designed and installed in a back to back schedule for different satisfied clients!
Kew Church – Richmond.
Panelven was commissioned by a small community trust to design and install washrooms within an old church. A successful project which brought a update to a well loved and well used community space.
Crete – Elounda Bay, Greece.
A large project for the Panelven team, working in the beautiful country of Crete for two months to refurbish a traditional Greek villa. Works included all new bathrooms, kitchen, tennis courts, outside terrace areas.
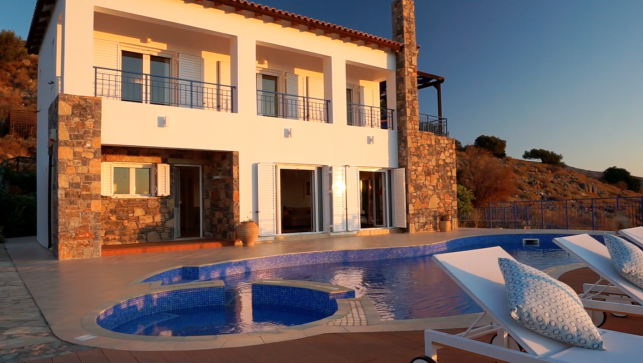
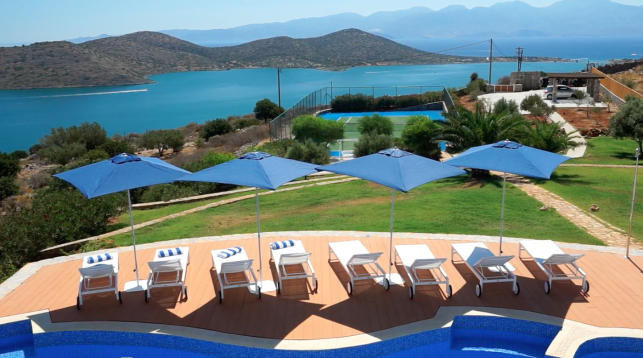
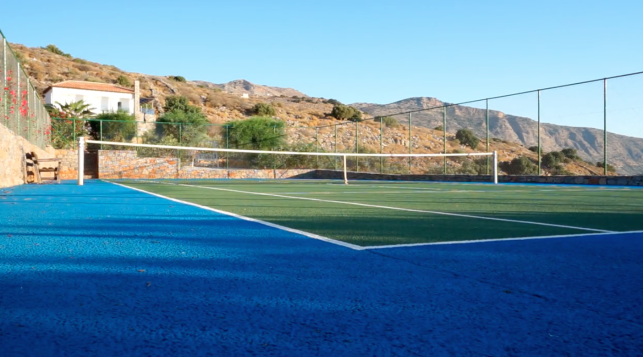
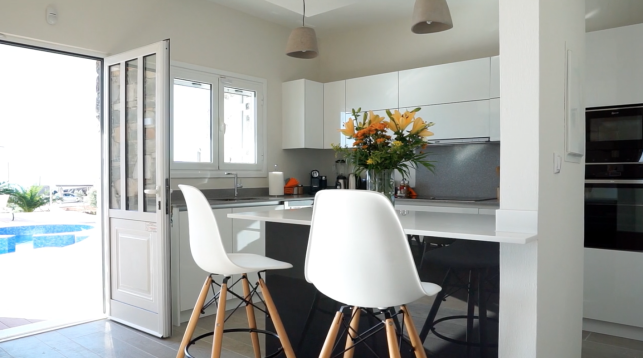
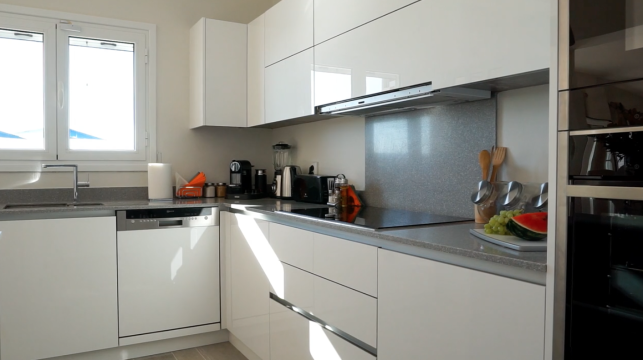
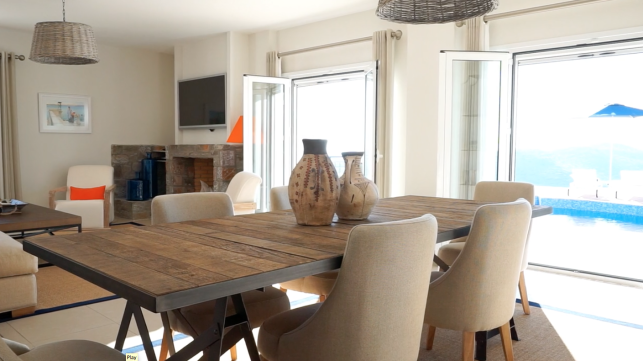
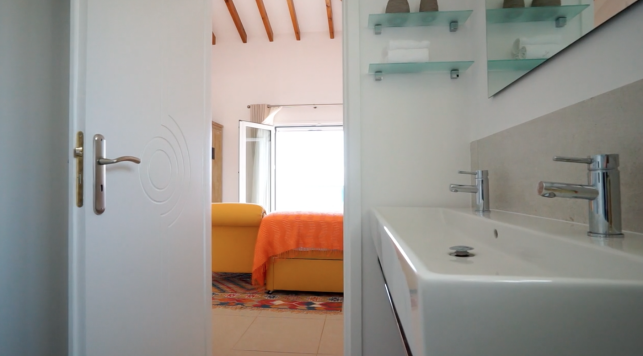
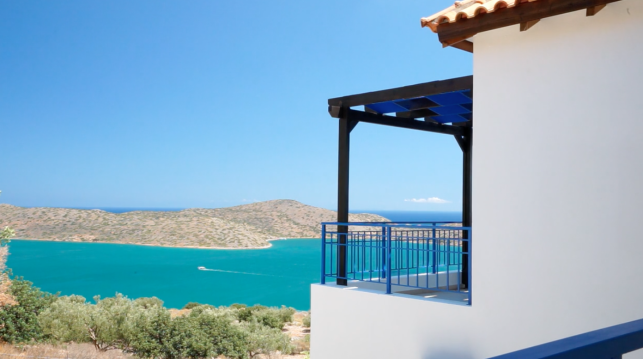
Ryde Superbowl – Phase 2.
A returning customer for Panelven, another chance to design and install a LQ arena, this time reducing a 22 lane bowling alley to a 16 lane bowl and introducing a Laser Quest in this busy entertainment center on the Isle of Wight. We get consistently good results with our Laser Quest installations, each time striving to create something adventurous and exciting to provide the best level of game playing for the client’s customers.
Laser Quest –Hull.
Panelven have become specialists in quick and successful Laser Quest installations, this time the space was situated in a new entertainment complex within Hull City Centre. A narrow space created challenges but clever use of ramps and level changes lead to a scheme, which was well received, by the client and customers alike.
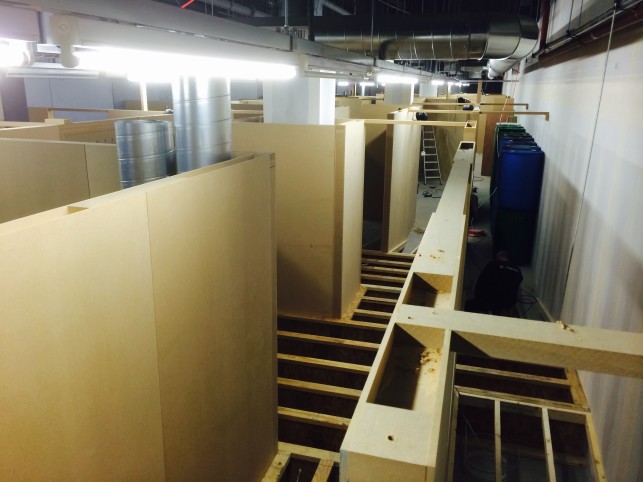
Northcote Road Private Residence – Clapham.
Panelven was commissioned to undertake a residential project in London; transforming a period property using bespoke design features, a new kitchen and storage solutions.
Ryde Superbowl – Phase 1.
Reducing a 22 lane bowling alley to a 16 lane bowl ready to introduce a Laser Quest due later in the year. Removal of ceiling over bowling lanes to create a modern look with LED lighting to spotlight the wood bowling lanes.
Laser Quest – Cardiff.
Installation of a new Lazer Quest arena designed and installed in a new family entertainment centre within the Cardiff City Centre Millennium Stadium Complex.
Laser Quest – Macclesfield Superbowl, Macclesfield.
From design and to completion, this was a 4 week project constructing an arena space for 25 players over two levels, a mezzanine was designed and supplied using easyi-joints, light weight joisting for a fast installation. Lighting and theming design alongside layout helped to create a spectacular result.
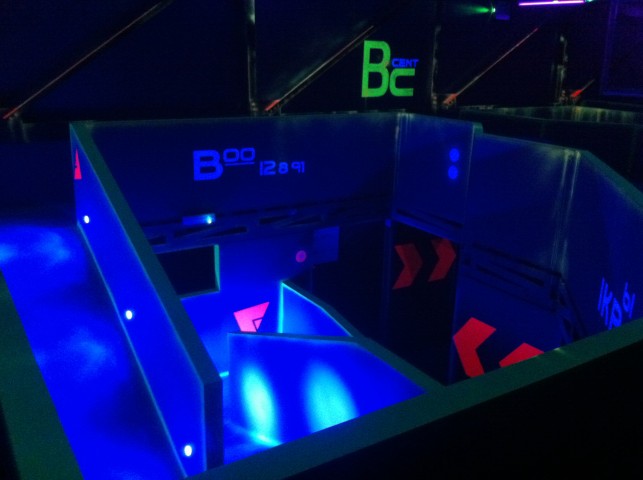
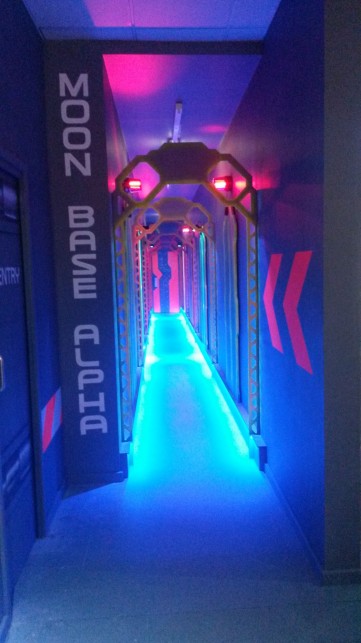
The Fairway, Private Residence – Worplesdon, Guildford.
Strip out and installation to master ensuite and family shower room, matching concepts for both these areas transformed the spaces from dated existing bathrooms to a look of fresh contemporary luxury. Large floor tiles with wood effect wall tiles, granite surfaces and window sills with high gloss joinery units gave these bathrooms their high end appearance.
Master Ensuite:
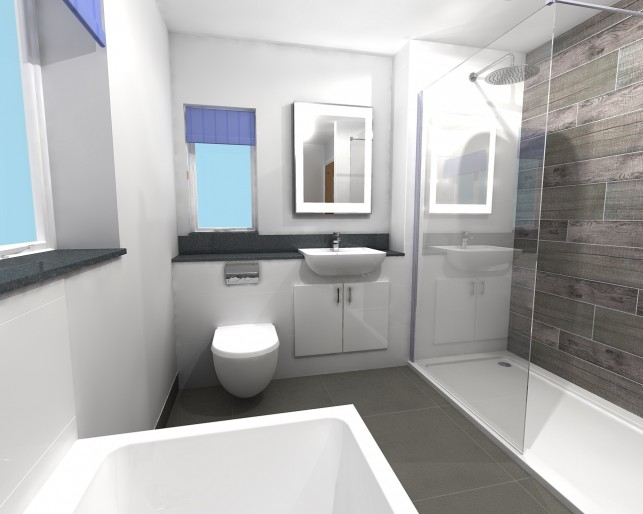
Family Shower Room:
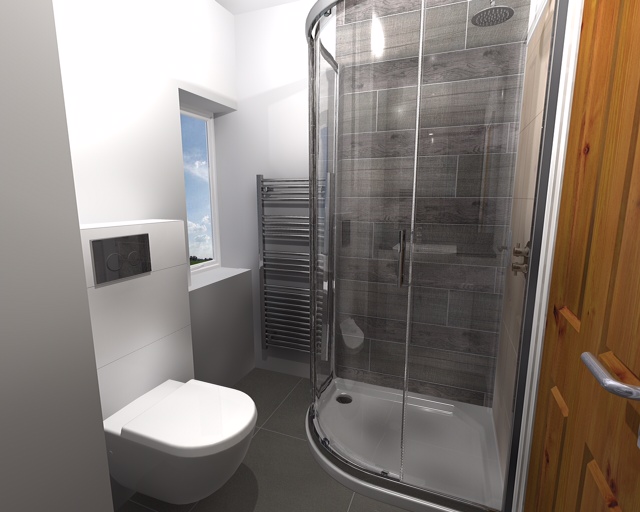
Gastein Road Private Residence – Fulham.
Refurbishment of flat, property had elements completed by Panelven, to enhance the existing space. Firstly the property was rewired and installation took place of designed lighting and light fittings. New radiators were added to freshen the look, bespoke joinery was added to maximize on space, and a under stairs cupboard was designed to home household items. Lounge units were created for books, TV, AV equipment, and a pull out desk / work area for writing / laptop use was cleverly disguised as drawer front and cupboard. Panelven designed wardrobes in both master and second bedrooms which utilized all space available.
Pensford Tennis Club – Richmond.
Refurbishment of the existing washroom space for a sports facility. Male and female washrooms were stripped back to the shell to enable the re-plumbing and electrical works required to form new layouts. Layout consisted of shower area, with showers in cubicles for member’s shower and changing in one space, W.C’s and additional alternate changing area. The installation was completed with moisture resistant suspended tiles in a non corrosive grid frame, LED lighting on PIR sensors, compact laminate cubicle systems, Polysafe flooring cap and coved to walls, and decorative PVC cladding to walls.
France – Grasses, La Retraite
Installation of bespoke kitchen to magnificent Villa in sublime Cote de Azure location. Panelven installed a handed painted kitchen to complement the property, this job involved a tight schedule for completion, but as usual Panelven proved an exceptional ability to work well under pressure. The works completed included; removing existing kitchen, plumbing, electrics and re-plastering before installing oak door kitchen handpainted in Farrow and Ball. Oak Worktops completed this stunning kitchen, along with new tiling and re decoration. The Panelven team had to complete this with in a 13 day space and finished 24 hours ahead of schedule.
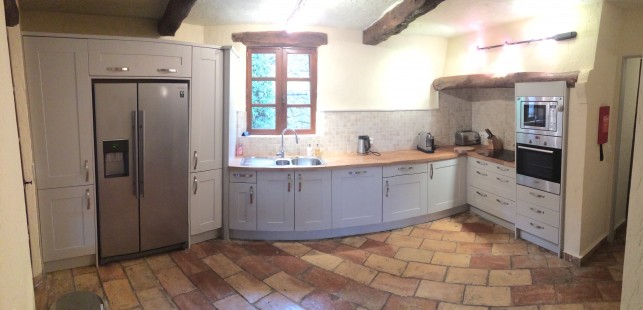
Majorca – Cala ‘D’ Or, Grand Vista.
Originally planned for installation of 4x bathrooms and a cloakroom, storm damage to property added a number of other works to the five week schedule, Panelven had a full team on this one. The bathrooms were installed using Travertine floor and wall tiles, and Villaroy Bosch sanitaryware completed the spectacular look for this property. To the exterior of the property; balustrading, timber car-ports and Juliet balconys were all executed to good effect, and the job was completed by re-decoration and finish of complete interior of the property.
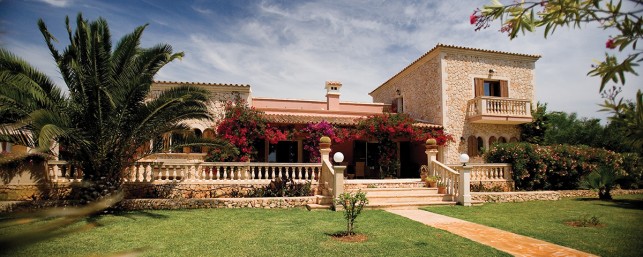
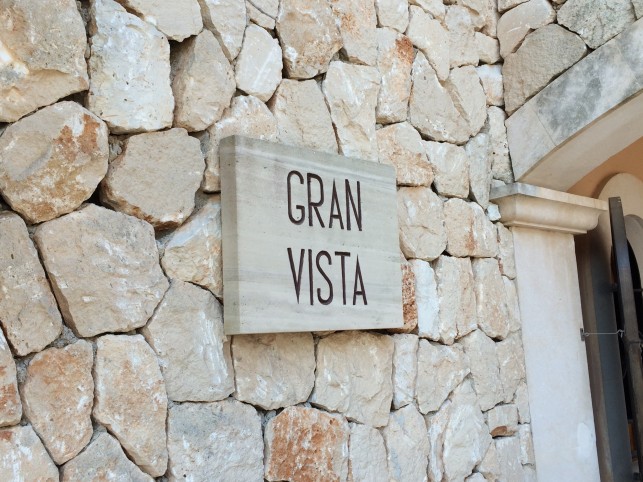
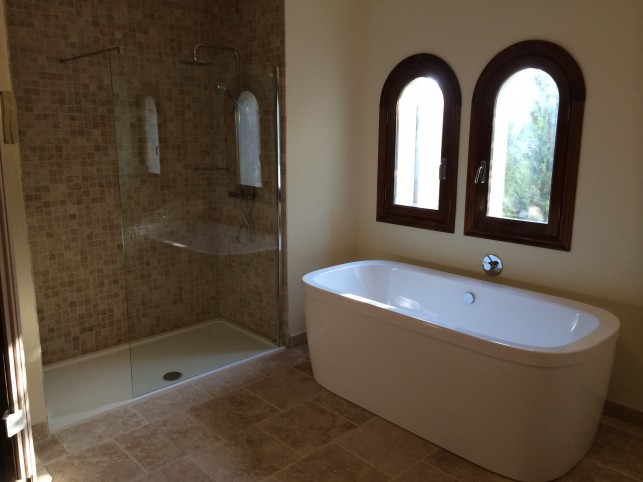
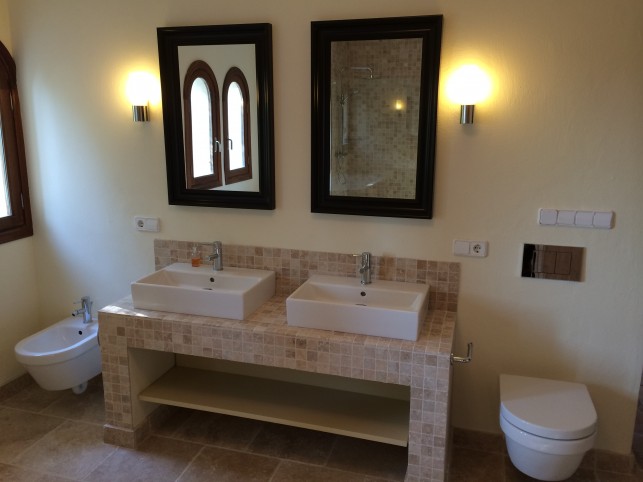
Woking Hotel: Re Decoration and Signage.
Panelven completed an updated scheme to the re branded Hotel City concept, This phase of works included lobby, corridor decoration and re-fresh, and sign installation. Panelven will be returning to complete new concept rooms with decoration and furniture later this year.
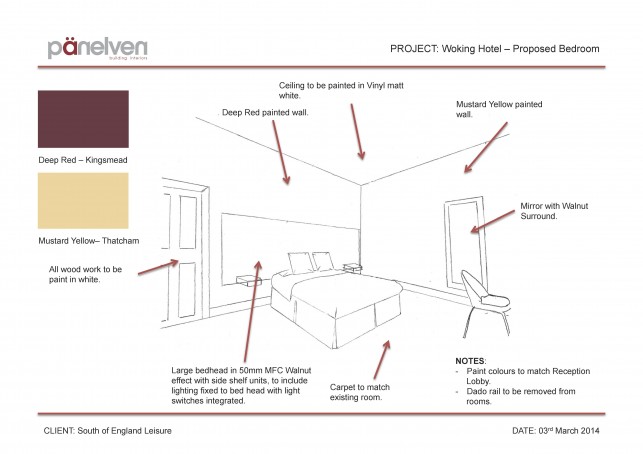
Alchemy Bar and Cocktail Lounge:
From design to completion, Panelven formed this stylish space from an existing unit, dividing the space from a large bar venue operating a 3 night a week business, into a boutique high end 7 night a week cocktail / bar. The bar was manufactured with a Corian counter and down stands, and an unique feature of opal opaque glass panels with LED lighting in set behind forming the back bar, utilising the free-pour spirit bottles and lighting them to create a simple fresh look.
Guildford:
Panelven will be building a property in the Surrey hills. This is for a returning customer. Back in 2009-10 Panelven completely gutted the interior of a top floor flat in Barnes, turning a damp /cold flat space into a modern confortable spacious apartment with a half mezz split level into the loft above providing a larger square footage for the property.
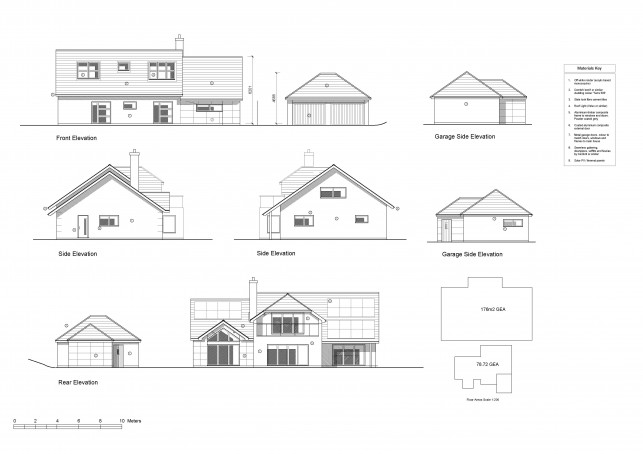
Hotel Woking Surrey:
Interior Refresh to lobby and brand signage of Budget Hotel in Surrey, Panelven are working with Hotel owner to refresh product for 2014.
Borneo:
Panelven visited Kudat Riviera Project in Borneo. This project at the tip of Borneo has been the greatest challenge yet. This is the first phase of a new retreat complex in a breath taking setting. The project so far is 8 beach front properties. A Borneo based contractor has completed the properties to a stage ready for the interior package to be completed. Panelven was reccomended by one of the investors to complete the interior on this project.

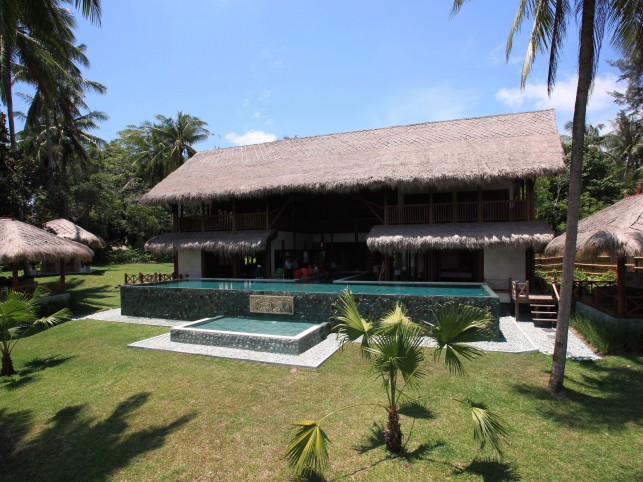
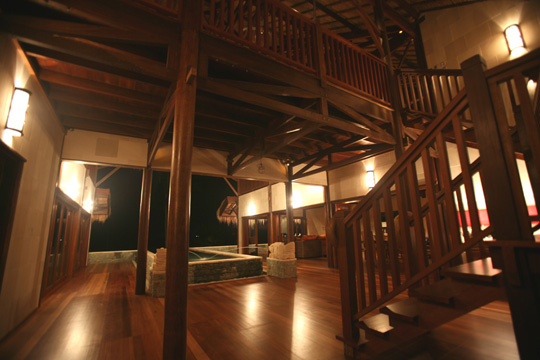
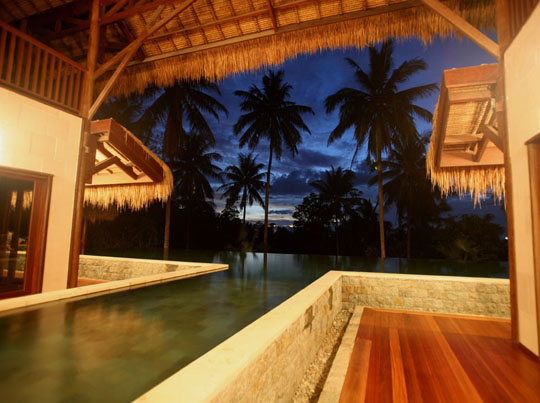
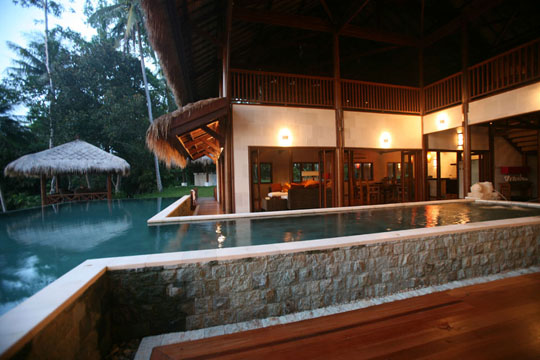
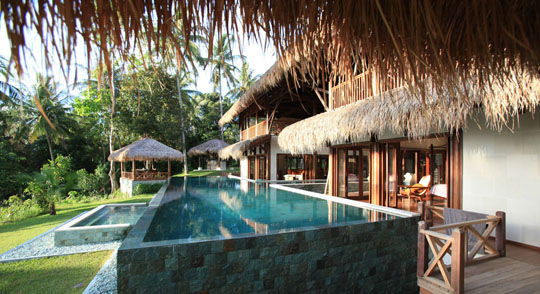
3D Rendered Images, showing different Style if Villas
Coco Villa:
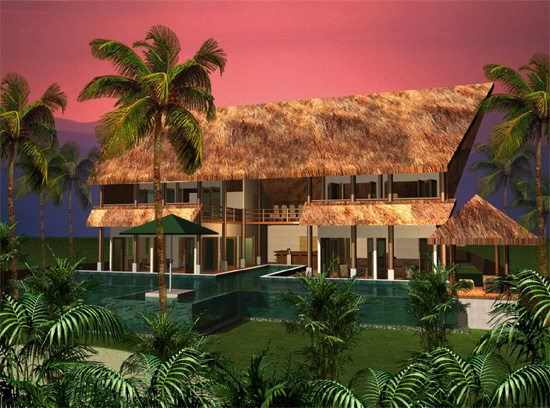
Pandanas Villa:
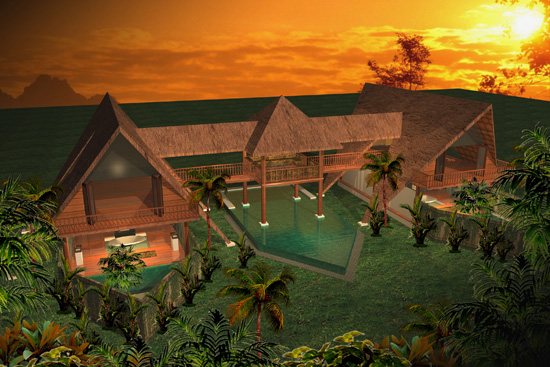
Rice Barn:
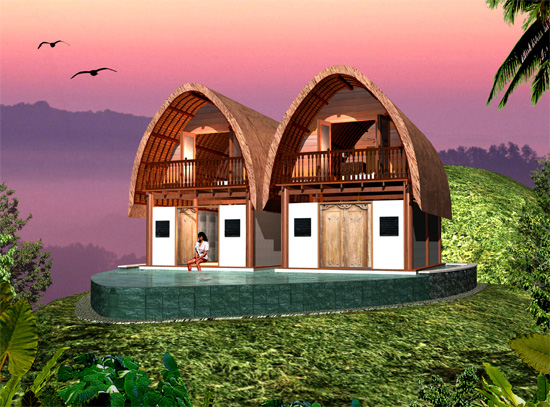
CEO’s Office City London:
The brief was to design and complete a luxury interior for a CEO’s London Office for a worldwide portfolio of companies. The office space was previously a number of different spaces with suspended ceiling and carpet tiles. The final design concept approved included three areas; main desk, relaxing soft seating area, and meeting table. We used oak paneling with dark lacquer to walls with bronze shadow gaps on edging panels. Focal point of the design was the back drop of luxury leather panels to the central relaxing area, walls also had a number of hidden panels utilised for Bar, TV, Coat Cupboard. The windows were fitted with joinery constructed horizontal moving automated window diffusers and electrically controlled vertical 100% black out blinds. Overall an outstanding result.
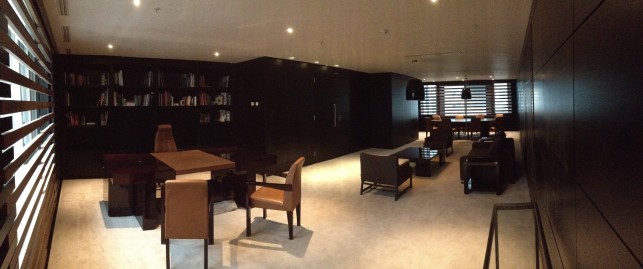
The Ryde Pavilion and Super Bowl; Panelven was awarded to apply for planning consent, both listed and conservation, to update the colour scheme for redecoration. The planning approval was granted and works will be starting imminently to restore this magnificent building.
Chameleon Bar, Woking; A good design made better! The Chameleon Bar brand has continued to use Panelven for design and installations for the last 10 years, most recently with the installation a new Back Bar completing the black & white theming.
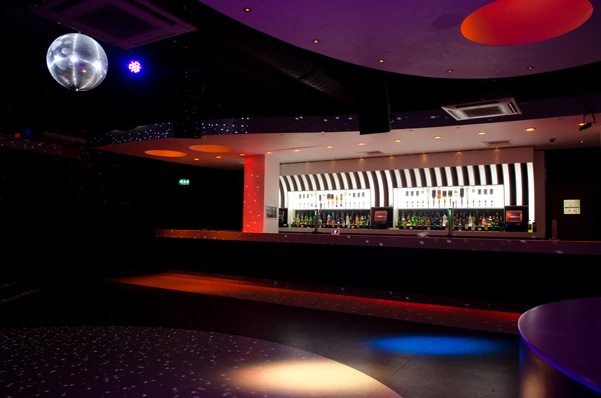
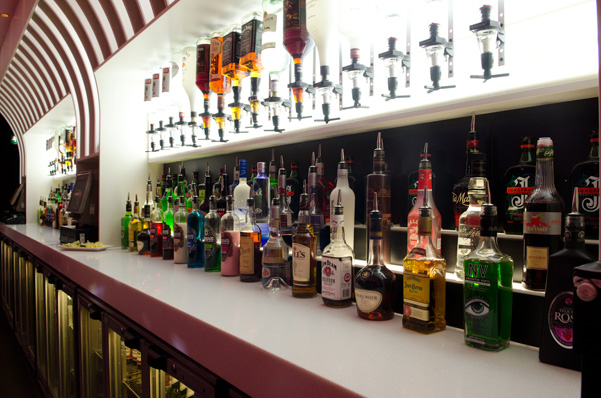
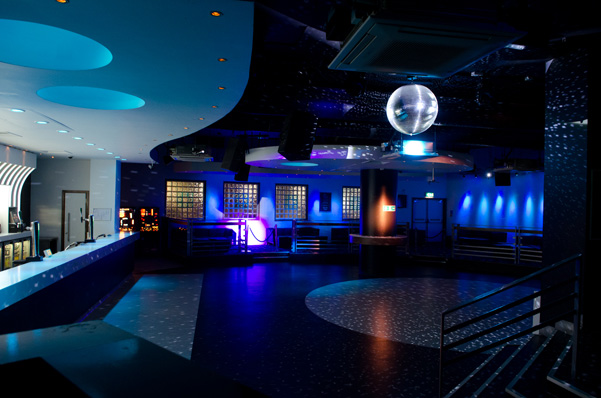
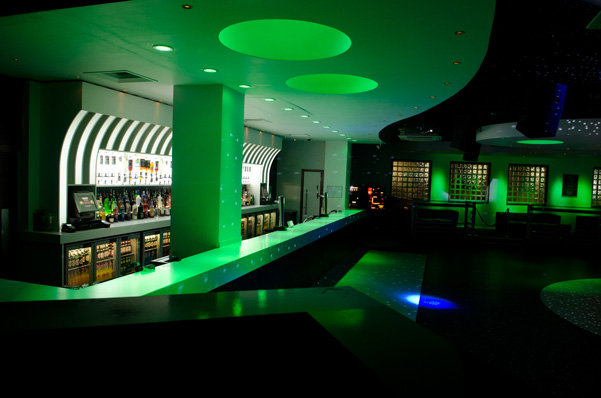
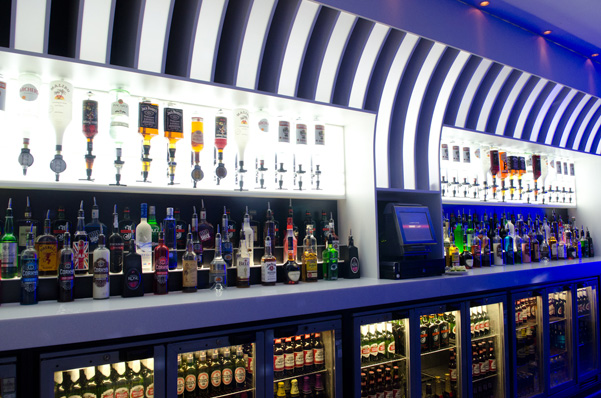
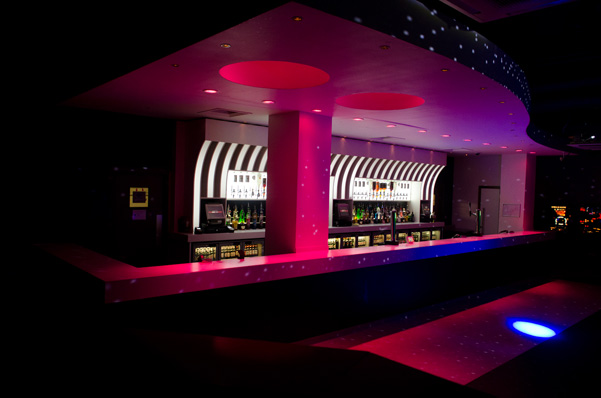

Ryde Super Bowl; Ryde Super Bowl instructed Panelven to design a new carpet for the installation of the 22 lane bowling alley.
The Boltons Chelsea; Design and installation of child’s ‘doll’s wardrobe’, Panelven received a brief to design, manufacture and install within an existing run of fitted wardrobes to include drawers on soft close runners, hanging space on a turn table and bench style seating. The wardrobe was lit by LED lighting on a door contactor switch, all of which had to be removable to enable access to power / alarm panels with in existing wardrobe. The unit was constructed in the workshop, transported to site and installed, and fabric paper hung to finish the installation.
Hideaways Garde de Frenet, Cote d’Azur; The first of Hideaways ‘Classic Collection’ works awarded to Panelven, this was a three week project to install sun terraces and update the property before the summer season to complement an already 5 star villa in St Tropez.
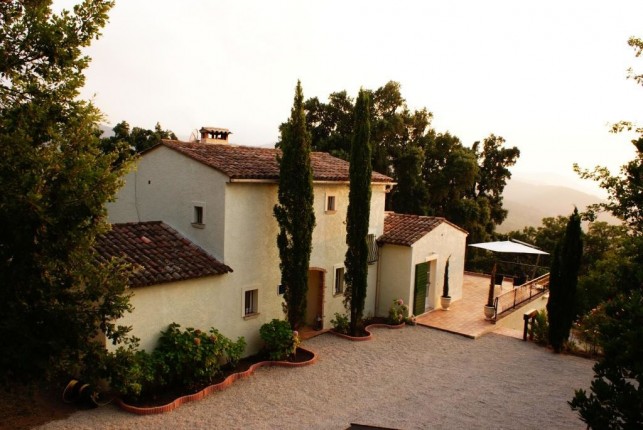
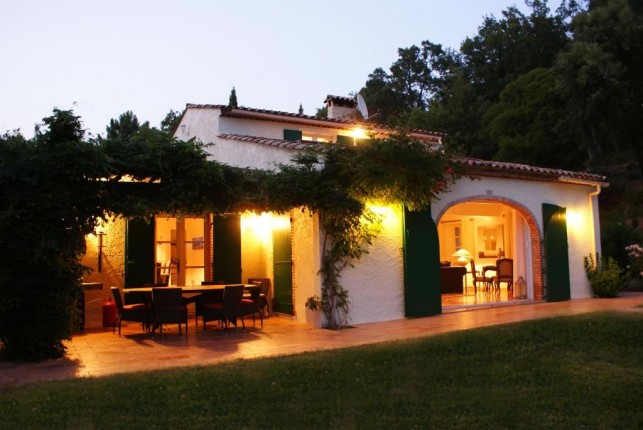





Coombe Park, Kingston Hill; Part interior refurbishment of a large Victorian mansion, works including demolition on walls to create large open plan kitchen family breakfast area. Complete strip out of old annex back to shell, re building from laminated joists to finishing of glass panelled shower with marble flooring with a oak flooring gym area with media room and bar.
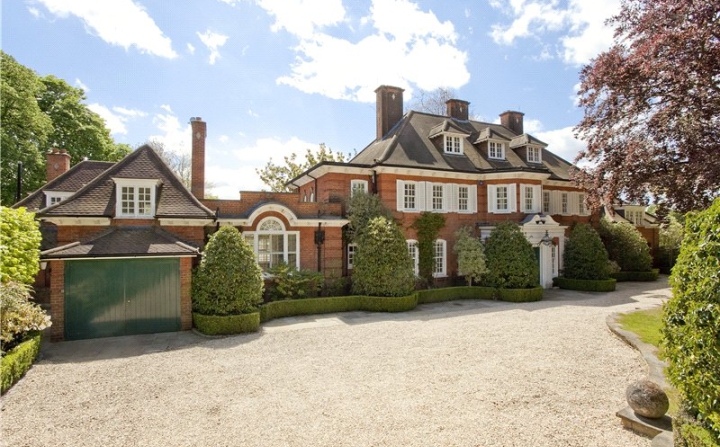
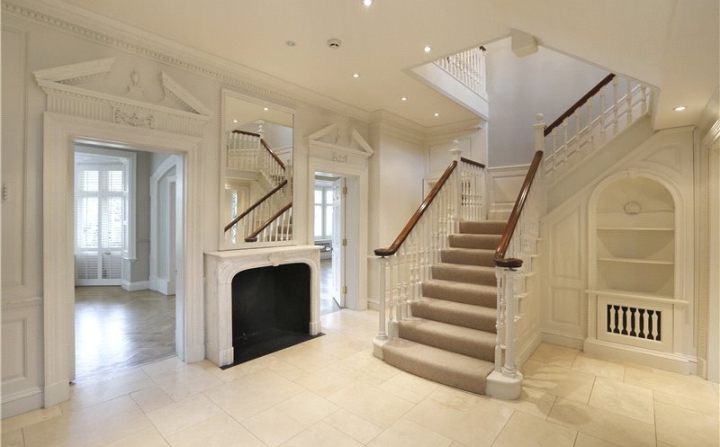
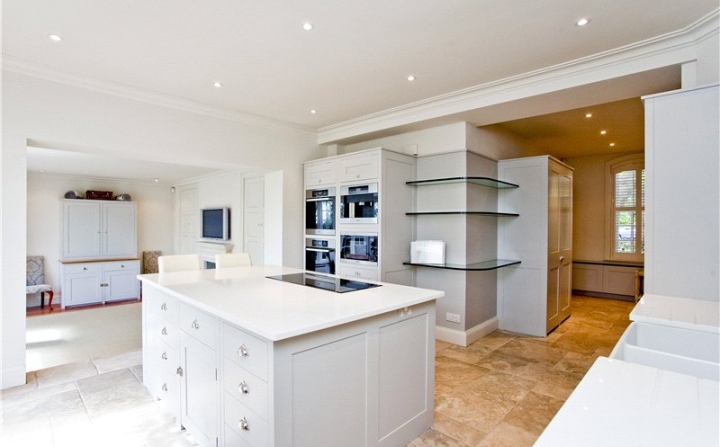
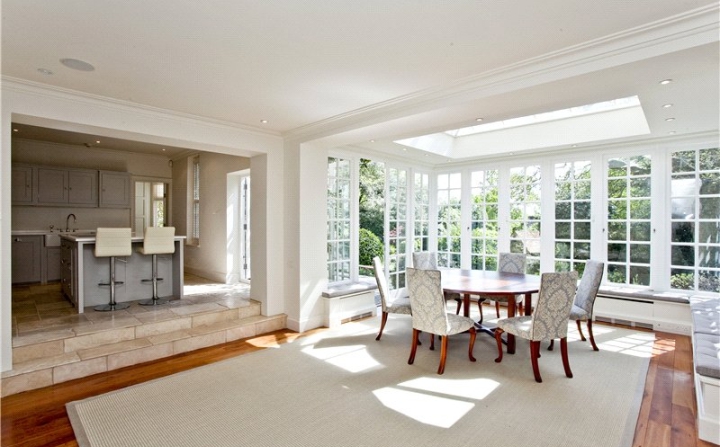
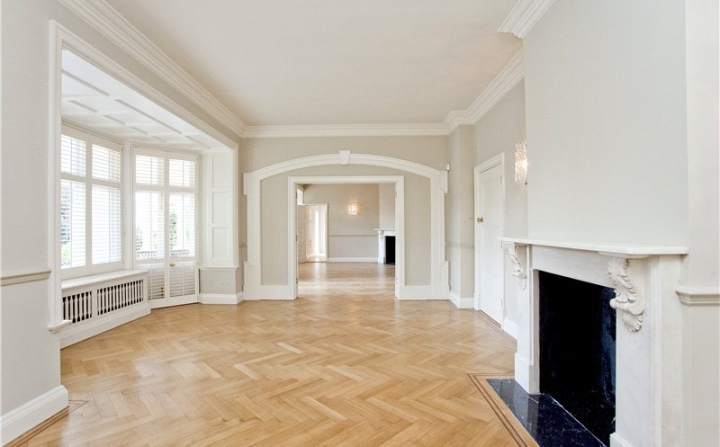
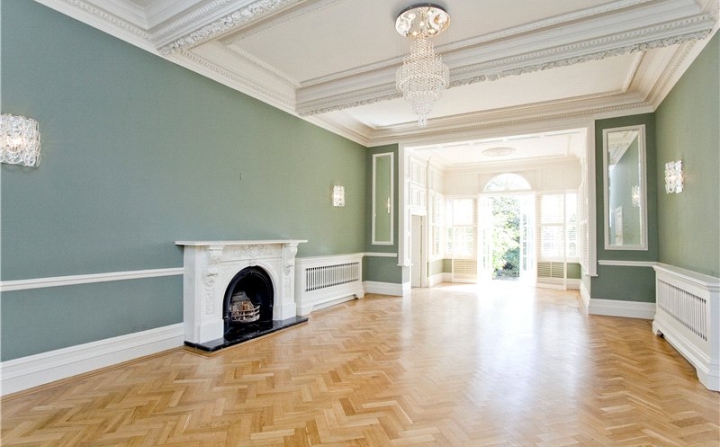
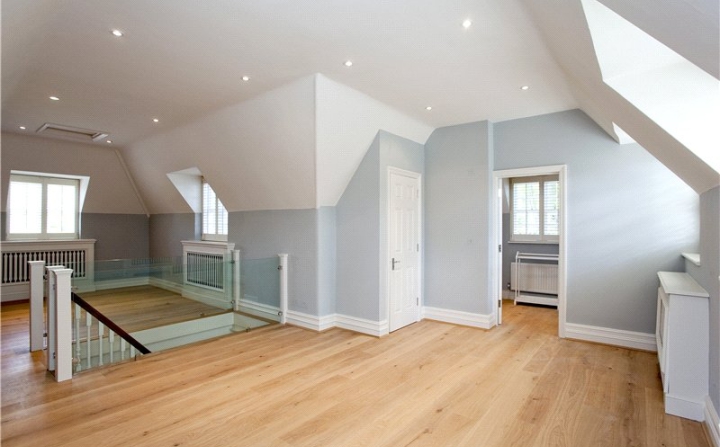
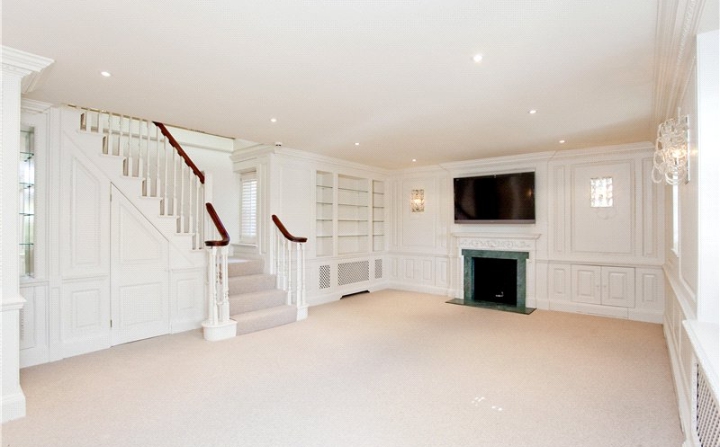
Prague Apartment Bathrooms and Interior Fitout: Installation of ensuite bathroom to master bedroom and family shower room, luxury apartment within the old city of Prague. Property has elegant features and modern bathrooms including a powder coat sprayed unit with Corian worktop and bath surround, all designed and installed by Panelven. Interior Design fit out completed for Yoo Furnishings throughout apartment.
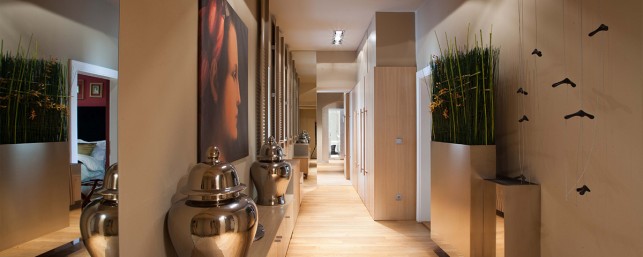
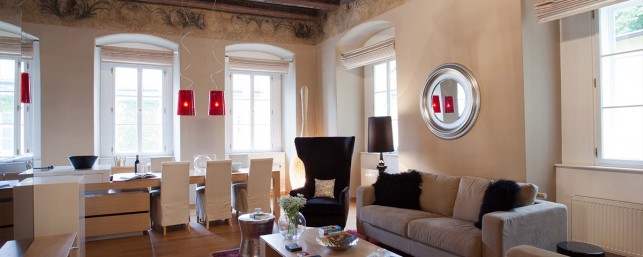
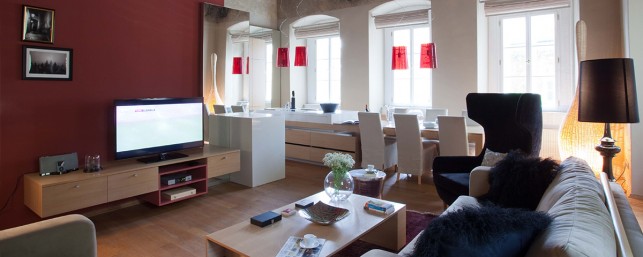
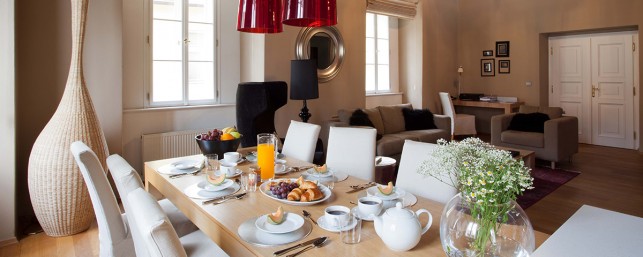
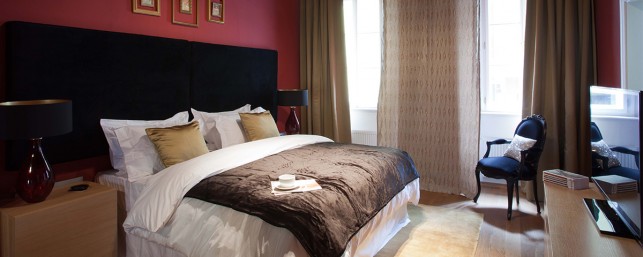
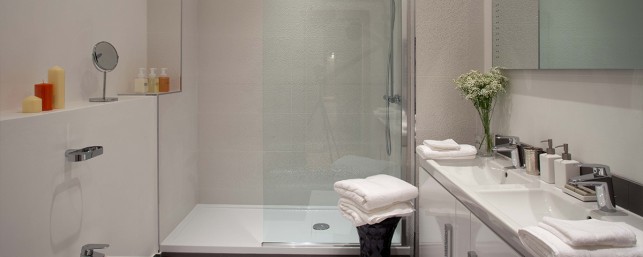
Pelham Crescent, London; Installation of ensuite bathroom, high spec house with elegant features, modern bathroom with classic design installed, powder coat sprayed unit with marble worktop, designed and installed by Panelven.
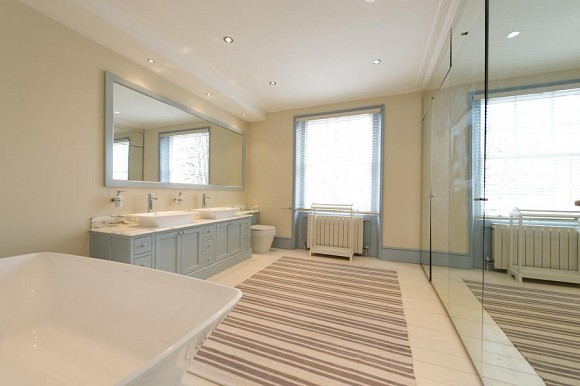
Chameleon Bar, Horsham; This was a major project Panelven completed back in 2009 along with a full refurbishment of the 2 storey building with Pool Room, 12 Lane Bowling Alley, plus the introduction of a Laser Quest and new external link staircase from first floor to ground floor. The Night Club received a complete strip back in order to increase capacity, new W.C’s, Lobby, Entrance, Bar Positioning and DJ Booth. This time Panelven was invited back to update and refresh the brand. Bar counter was moved with increased length to cope with demand, with completed decoration, flooring finishes, furniture package and interior design fit out.
Ryde Pavilion; This job was a full design and installation package by Panelven.The fit out was out installed in record time the installation of two back to back bars in a number of weeks! All joinery sent to site from Panelven’s workshop, with the site program perfectly timed to install on schedule.
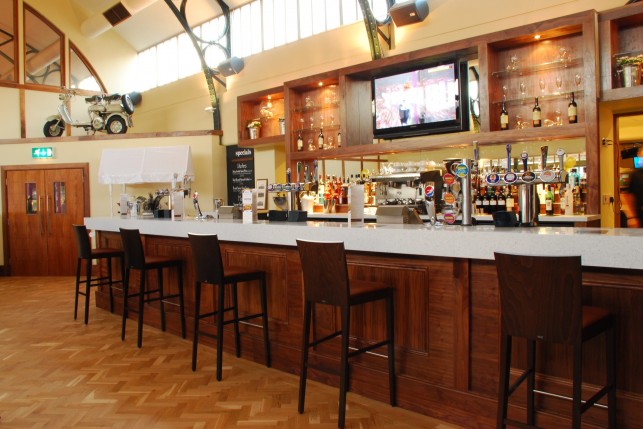
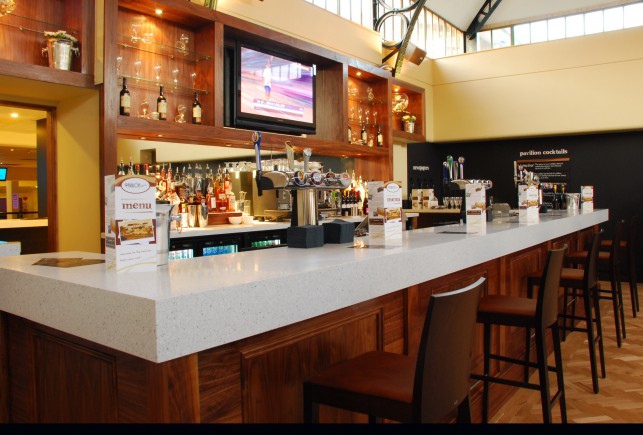
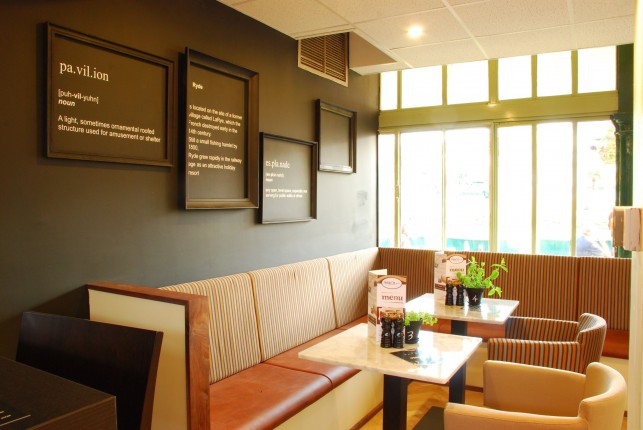
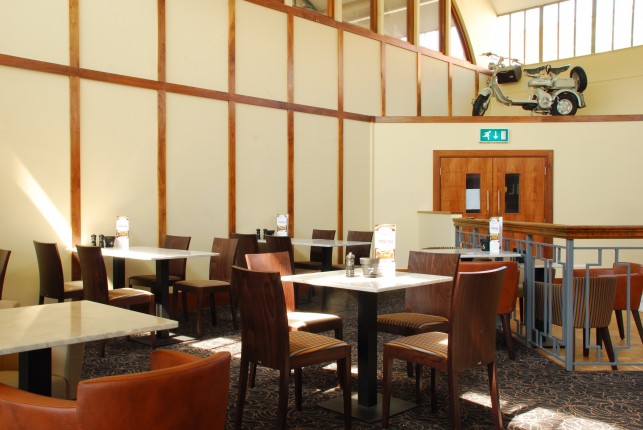
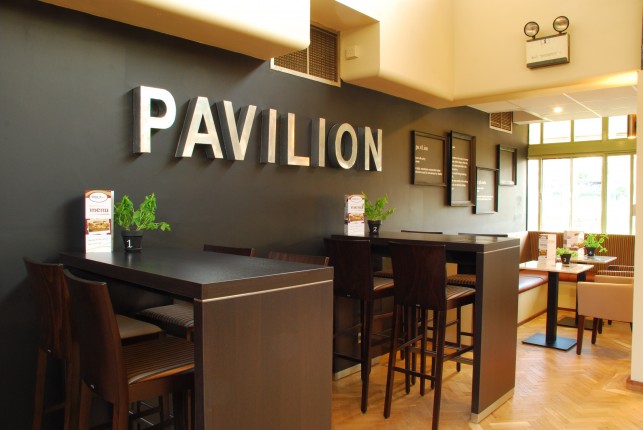
Hampstead Heath residential project; installation of a drinks bar in newly built basement. Materials included a concrete ground aggregate worktop with under mounted sink, unfinished mild steel frame work, aged effect timber panels and beveled edged bronzed antique mirror, lit by LED lighting.
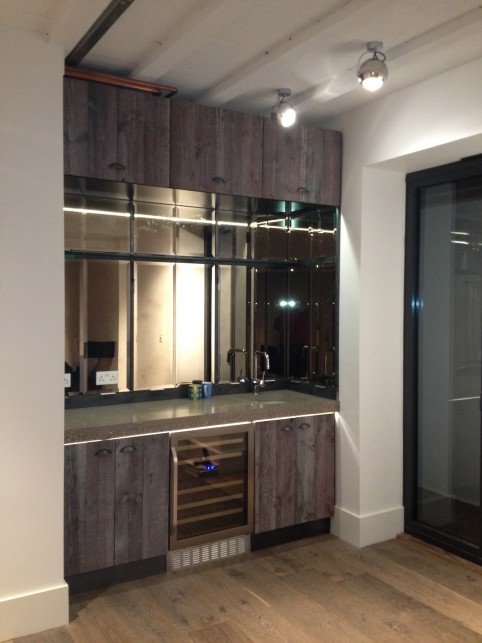
Hideaways, Bank Side, London; Another first class location! Panelven was awarded the second fit out for the ‘City Collection’, a contemporary space made for different surroundings, Yoo Furniture interior design was again a winning package.
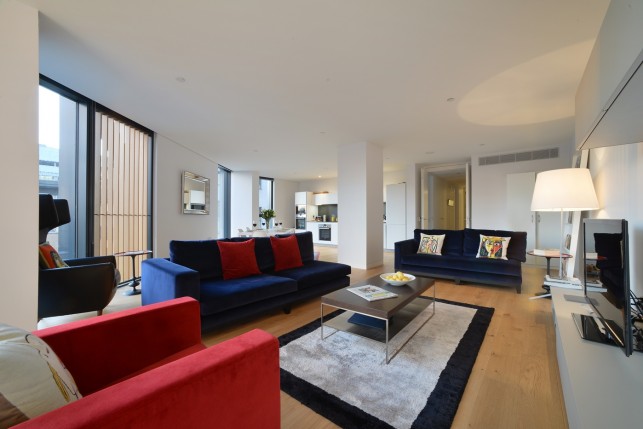
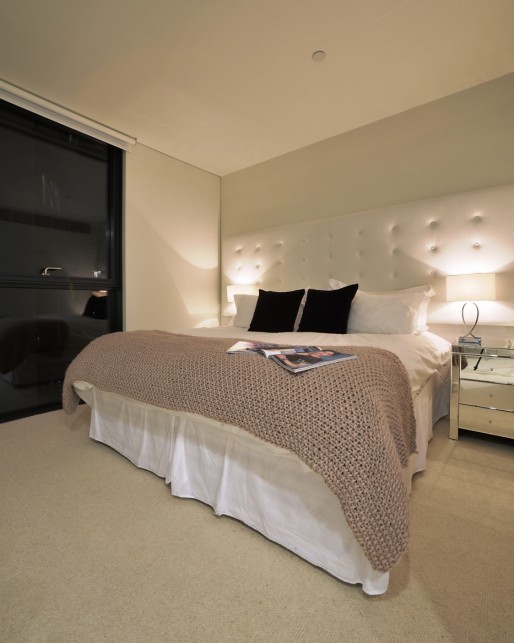
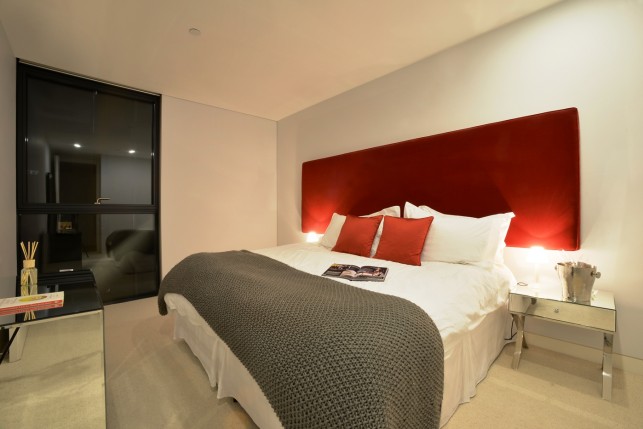
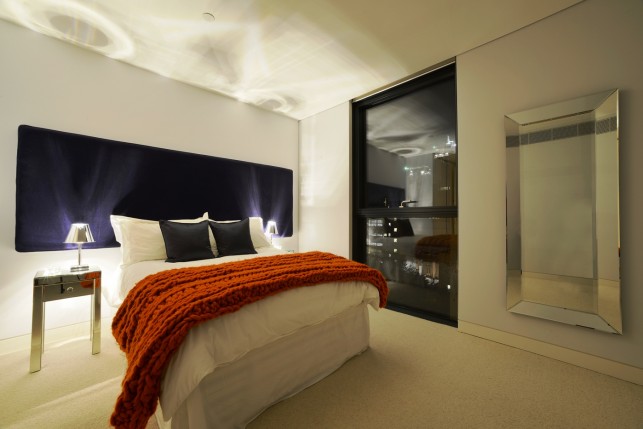
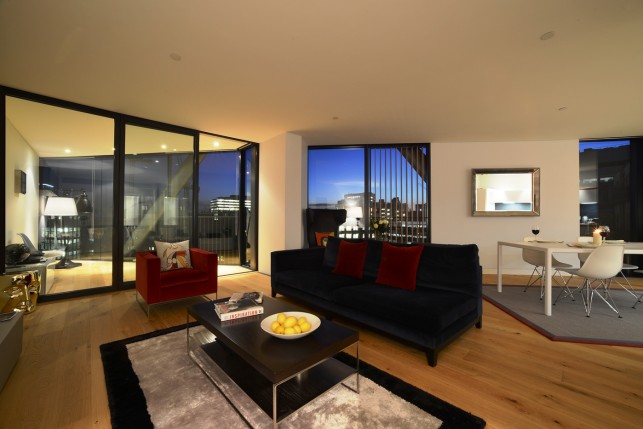
Hideaways, Via del Condotti, Rome; At the foot of the Spanish Steps this is the most prestigious address in Rome. Panelven had teamed up with The Hideaways ‘City Collection’ to fit out the newest of the Apartment collection. This was the first works carried out outside of the UK for Panelven and involved more challenges than imagined. This was a breath taking property with unbelievable views of the city, the interior design carried out by Yoo Furnishings complemented this.
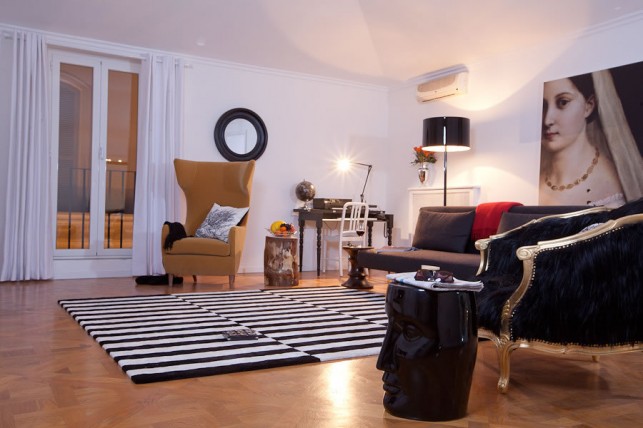
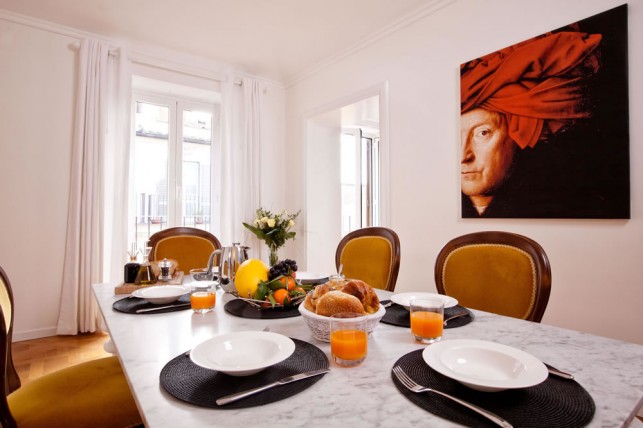
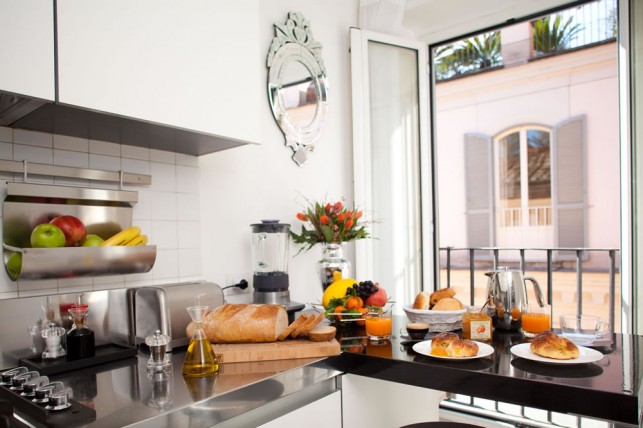
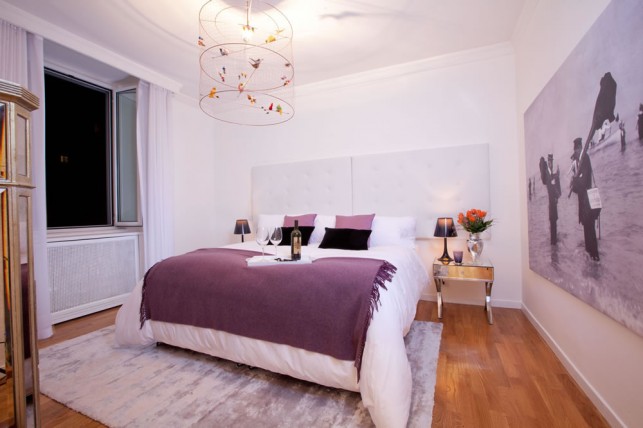
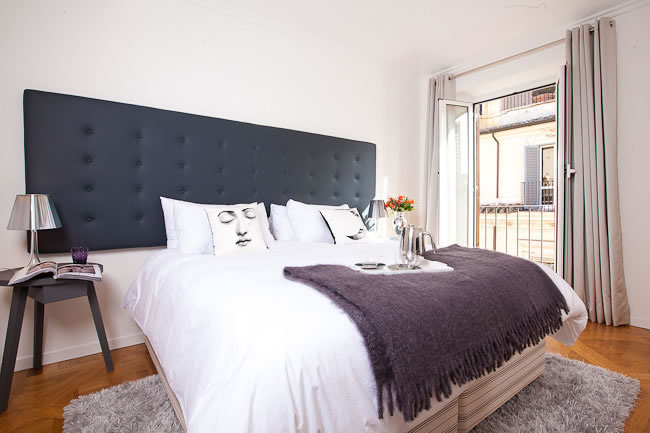
Big Change 2 Motor Yacht: This luxury super yacht in the med required amendments to the existing outstanding interior, Panelven spent 5 weeks working on the installation aboard the vessel. Working on a Yacht brought some challenging elements to the works, but well worth it for the end results.
